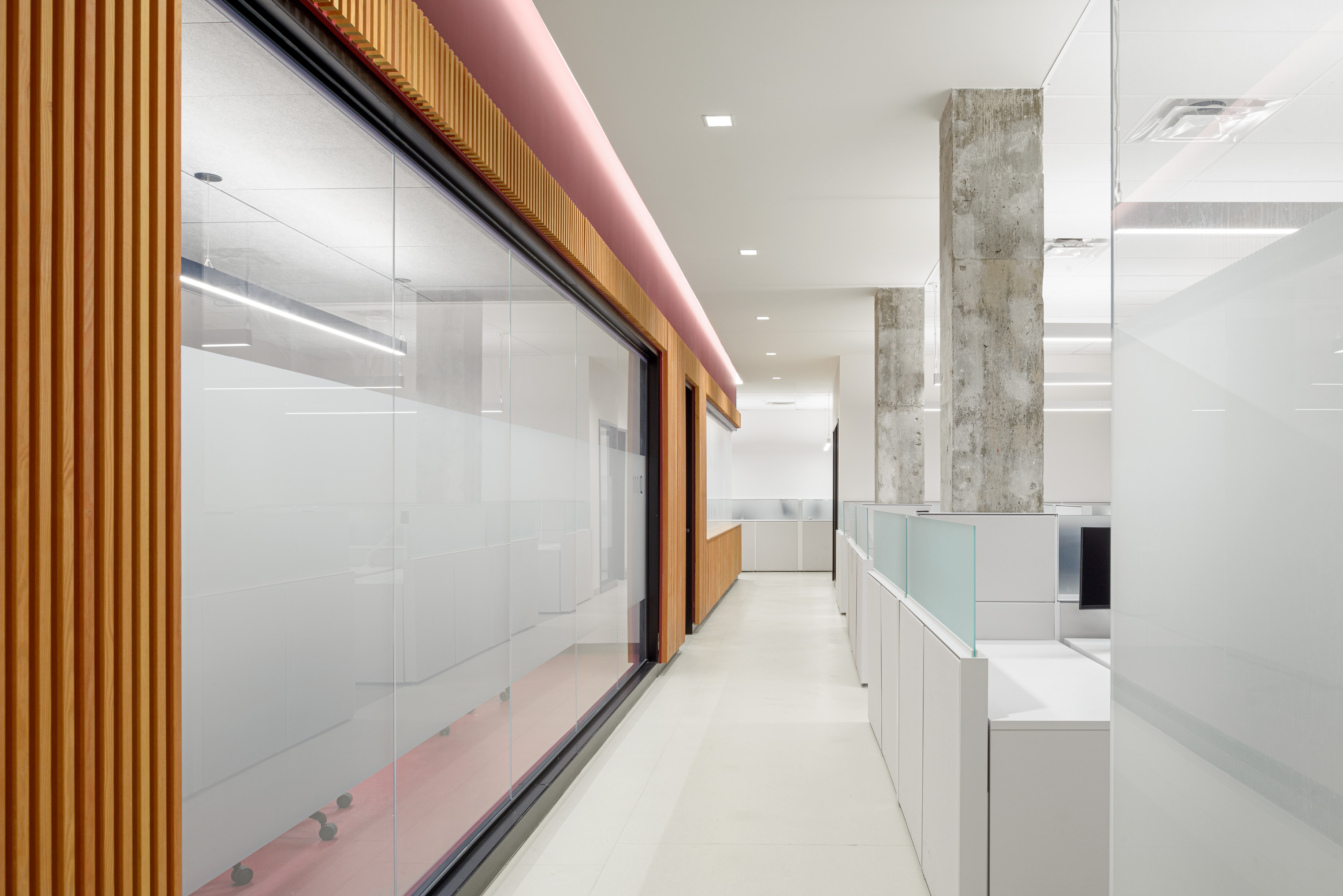Student Recruitment + Admissions Office
![]()
WORKSHOP renewed the interiors of Room 111 in Togo Salmon Hall for McMaster University’s Student Recruitment and Admission office.

The entry is tucked away in a courtyard across from the student centre. We added signage, seating and a canopy to the exterior of 1960s-era building. This helps to make a clear meeting point for students waiting for a campus tour and provides an outdoor seating area for meetings.


Amphitheatre seating provides a space for campus tours to gather. Frosted glass allows natural light to filter through to the workstations beyond.

A series of meeting rooms form the core of the space. They are wrapped in wood slats with a McMaster-brand burgundy crown washed by cove-lighting.

The new private meeting rooms are sound-isolated for discussing sensitive student information. It was important for the design to balance privacy with the public-facing functions of the office through the use of frosted glass, workstation furniture, and acoustic isolation.

The layout makes more space for staff desks and a kitchenette with cafe seating which doubles as space for informal meetings.

“We wanted the space to be inviting and to capture the imagination of future students.
It was also important for it to be comfortable for the staff who work in the office day-to-day.”
— Nina Hitzler

Client: McMaster University
Location: Hamilton, Ontario
Date: 2022
Team: Nina Hitzler
photos by REMI CARREIRO
Location: Hamilton, Ontario
Date: 2022
Team: Nina Hitzler
photos by REMI CARREIRO
