Extra Special Housing
Our design
proposal is a mash-up of the Vancouver Special, a low-cost house design
prevalent in the region since the 1970s, with Brooklyn brownstones and Chinese
courtyard houses.
We call it “the Extra Special.”
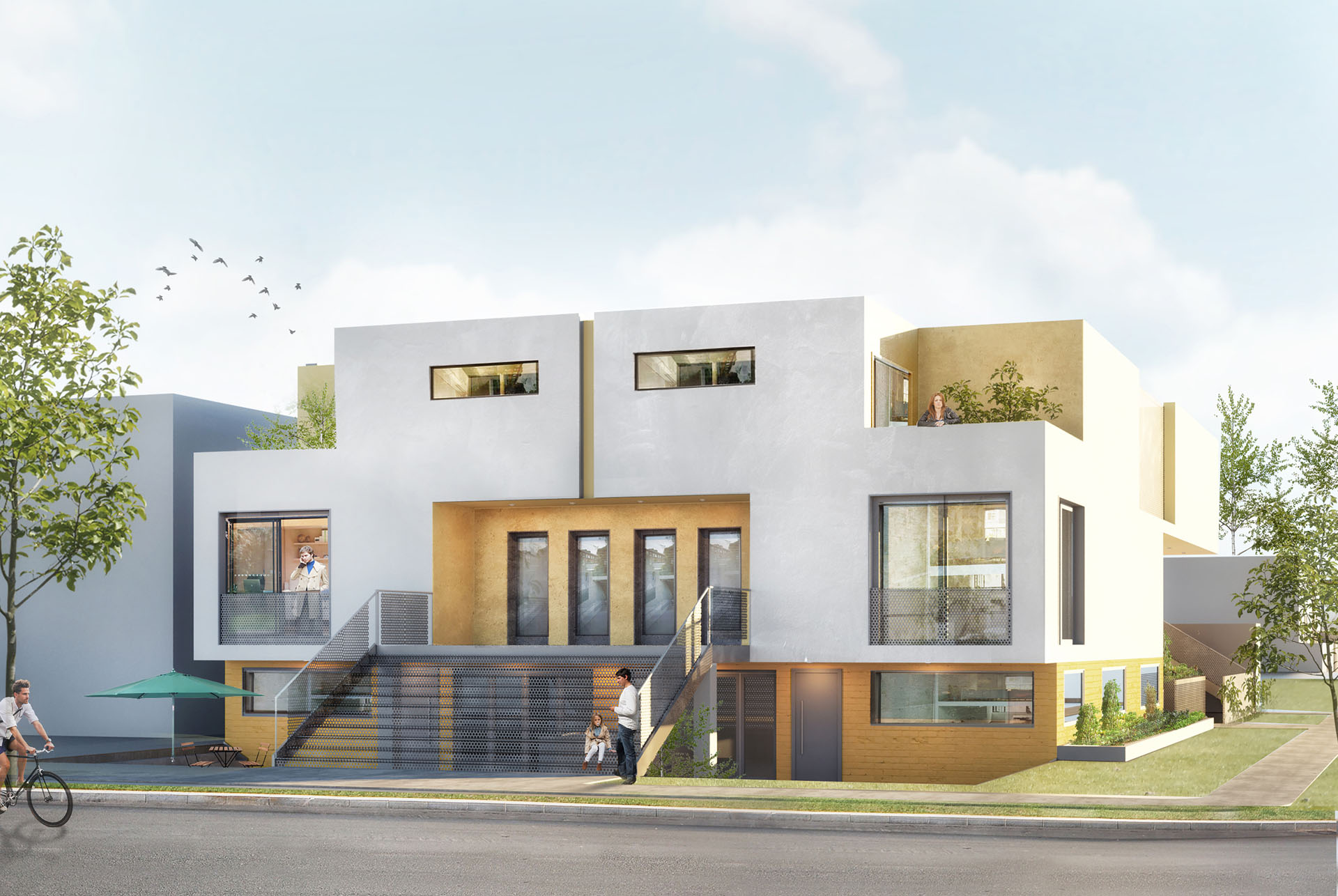
In urban
residential neighbourhoods, there is not much middle ground between the
single-family house and the condo or apartment block. Middle-density dwellings could contribute to more affordable housing options.
In 2018, Workshop entered the Missing Middle Competition, run by Urbanarium, a Vancouver-based nonprofit. Our submission was awarded an Honourable Mention.
In 2018, Workshop entered the Missing Middle Competition, run by Urbanarium, a Vancouver-based nonprofit. Our submission was awarded an Honourable Mention.
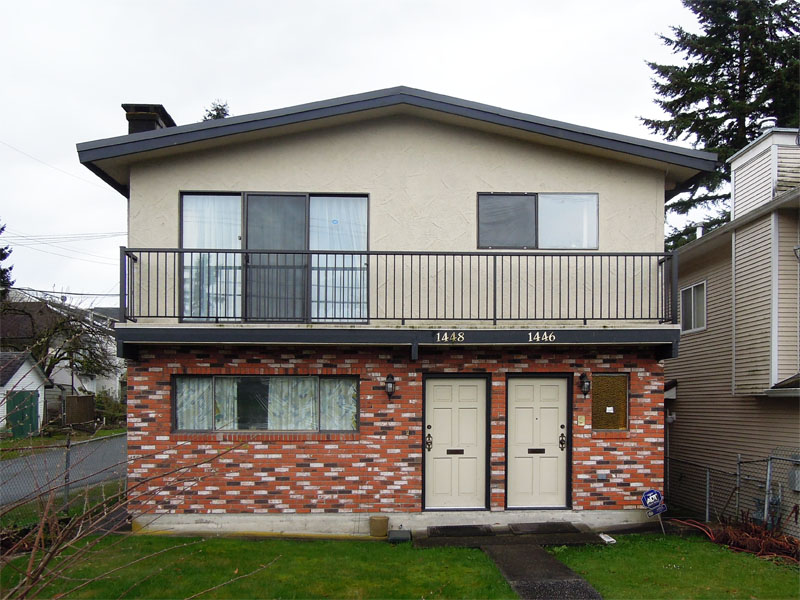
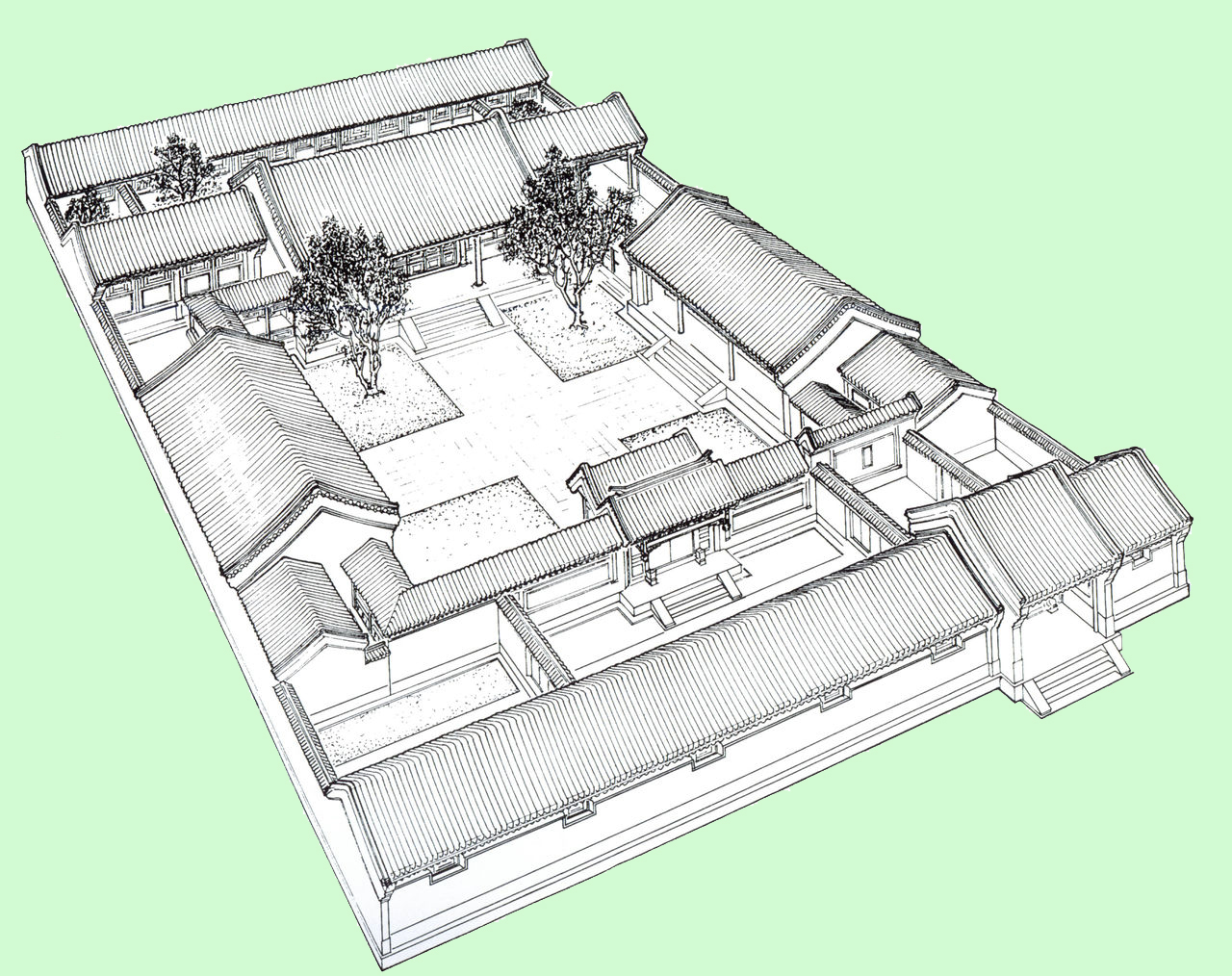
The “Vancouver
Special” is large – usually about 2,400 square feet over two levels – with the
main living areas on the second floor and often a secondary unit on the main
floor.
Similarly, the Extra Special offers family-sized living spaces more generous
than typical condominiums or even town homes.
From the Brooklyn brownstone, we borrowed the stoop – the tall front stairs that serve as a gathering place – tucking the front entrance to the garden level under the stairs.
![Photo of a Brooklyn brownstone stoop and garden level entrance]()
Drawing on the design of siheyuan, a Chinese residential compound form, a garden-level pass through and courtyard brings more sunlight from the south into the homes and makes the garden-level units accessible.
From the Brooklyn brownstone, we borrowed the stoop – the tall front stairs that serve as a gathering place – tucking the front entrance to the garden level under the stairs.
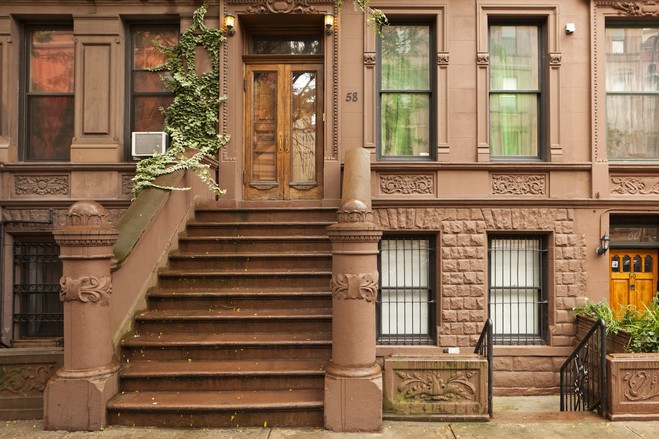
Drawing on the design of siheyuan, a Chinese residential compound form, a garden-level pass through and courtyard brings more sunlight from the south into the homes and makes the garden-level units accessible.

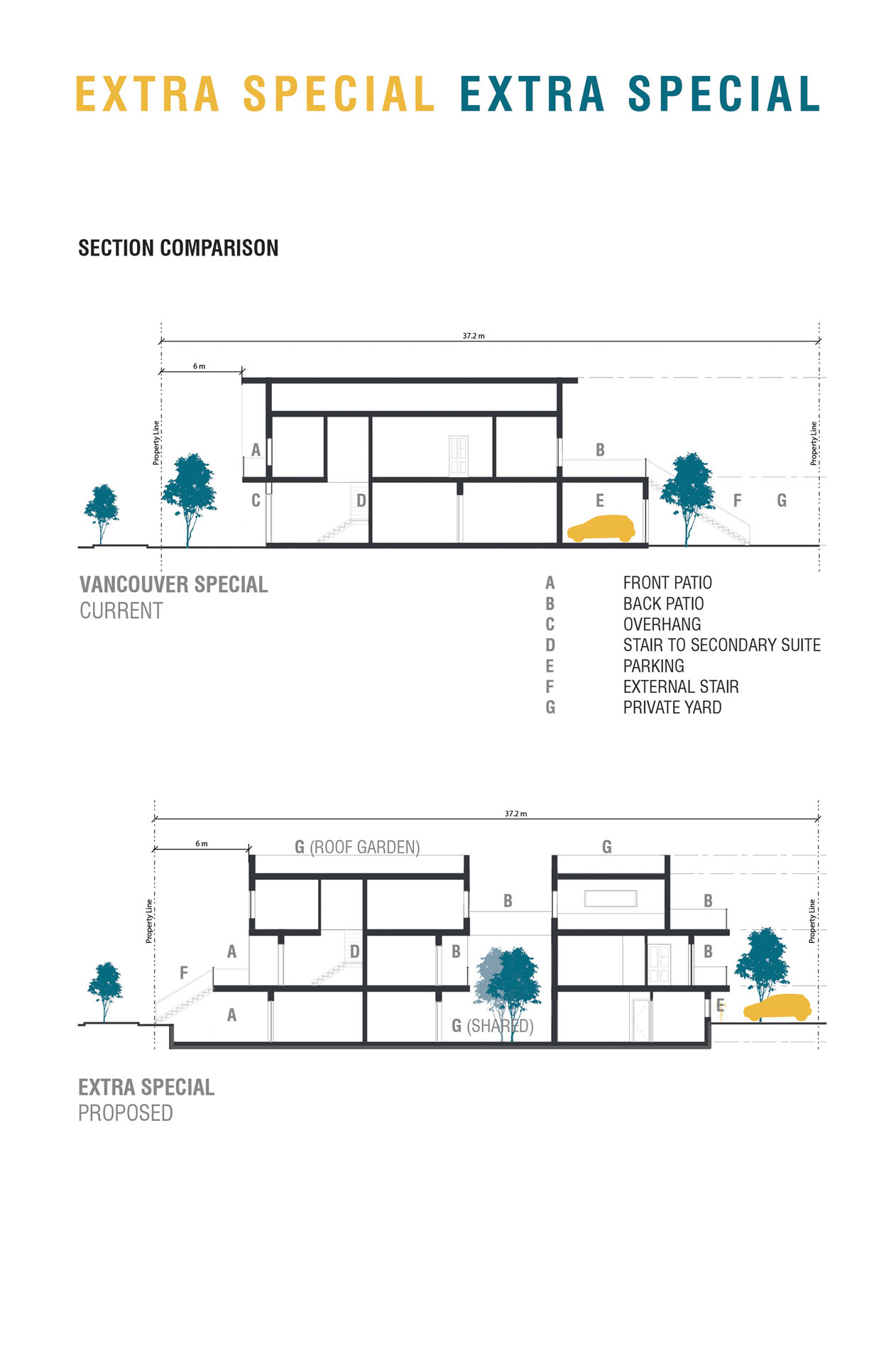
Like the typologies that influenced it, the Extra Special unlocks multiple ownership combinations, and can support different cultural traditions and living arrangements.
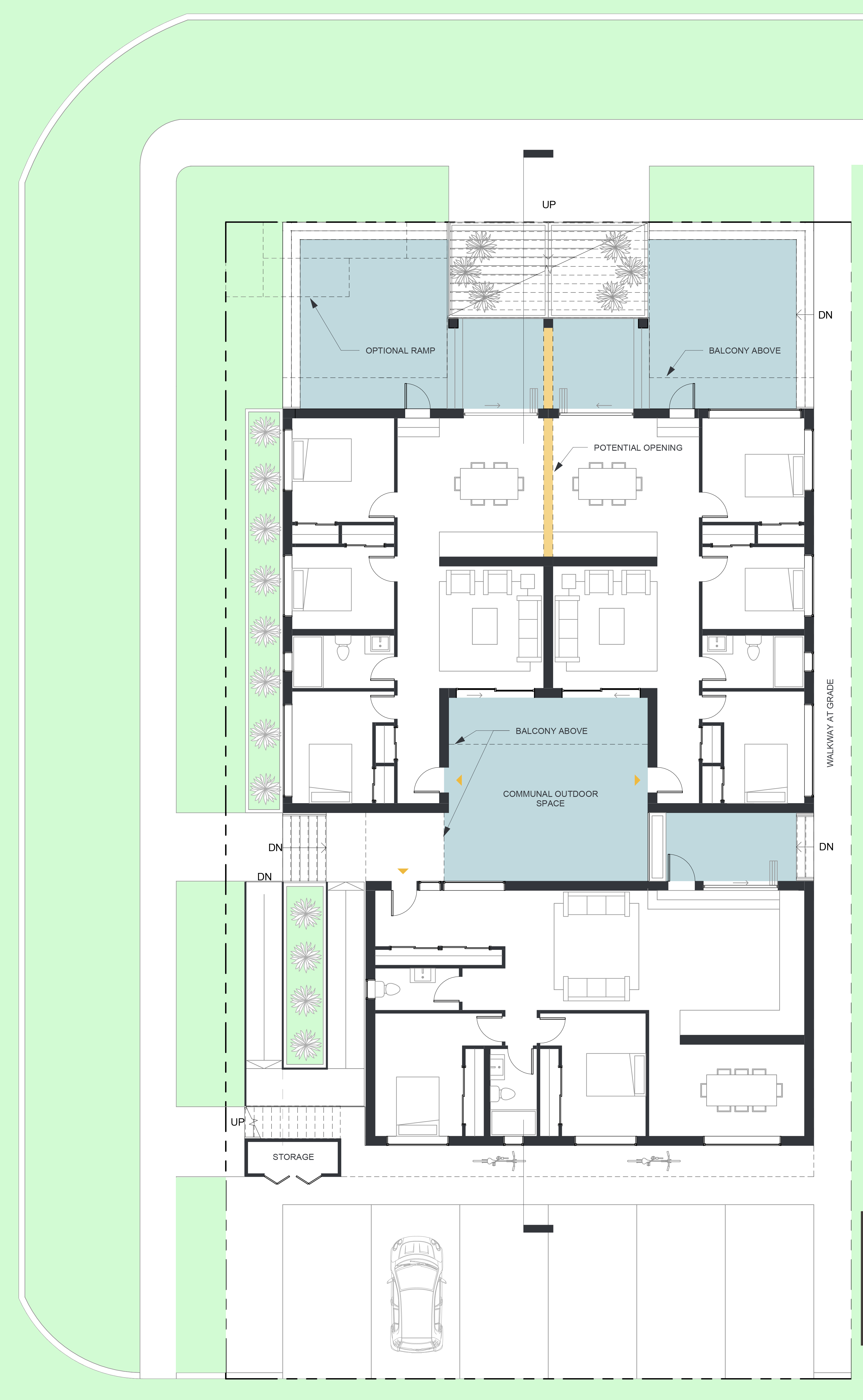
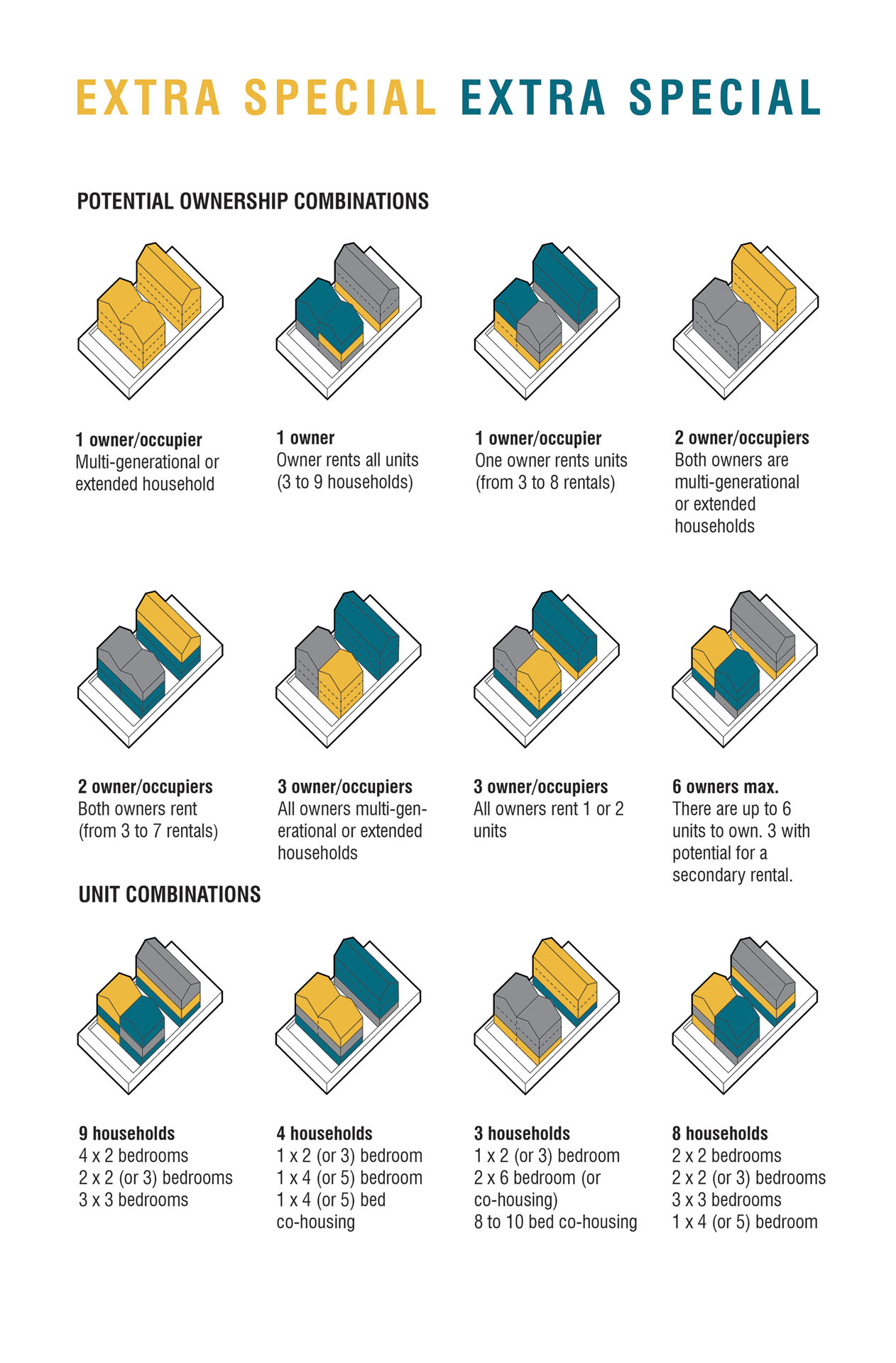
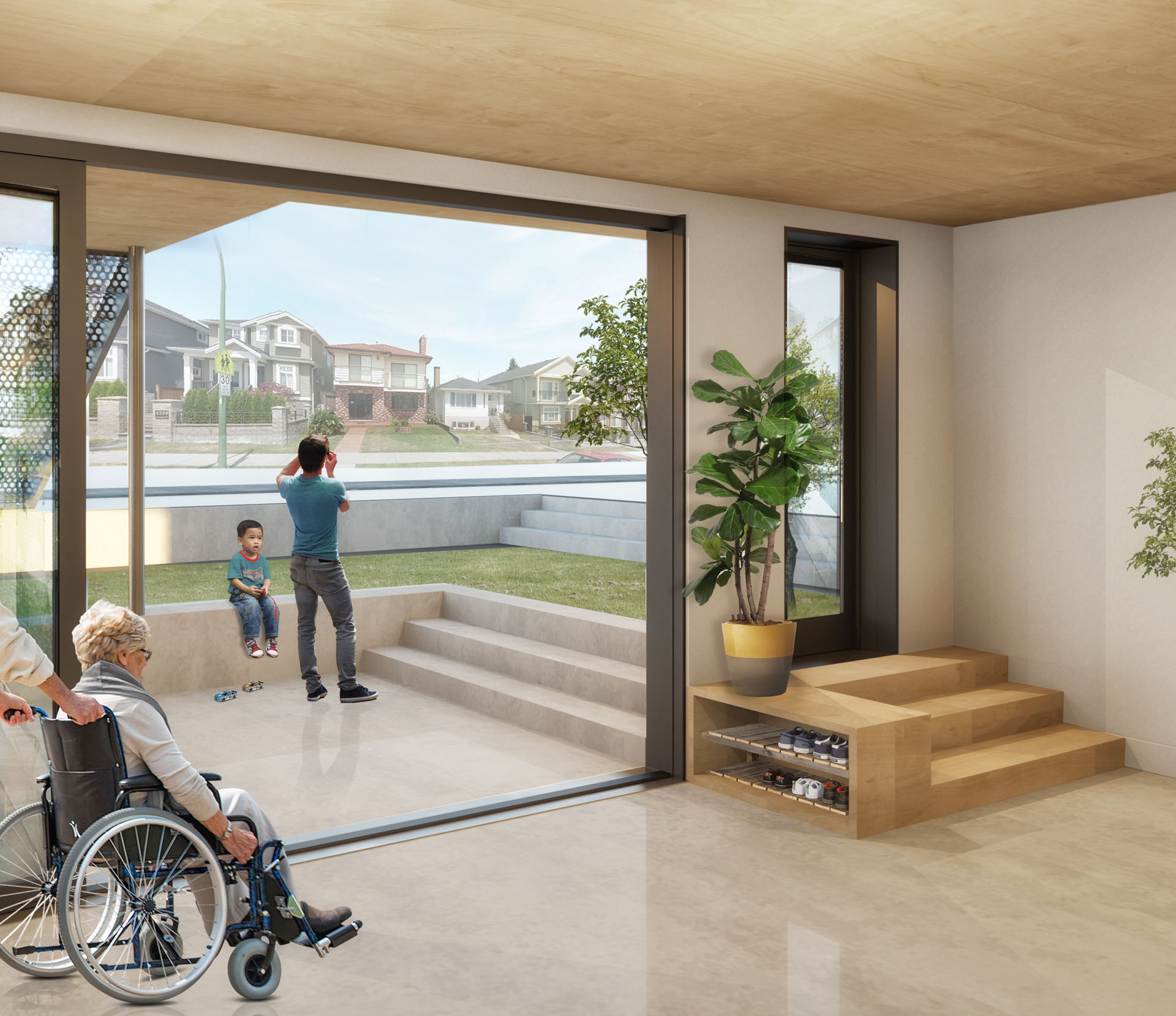
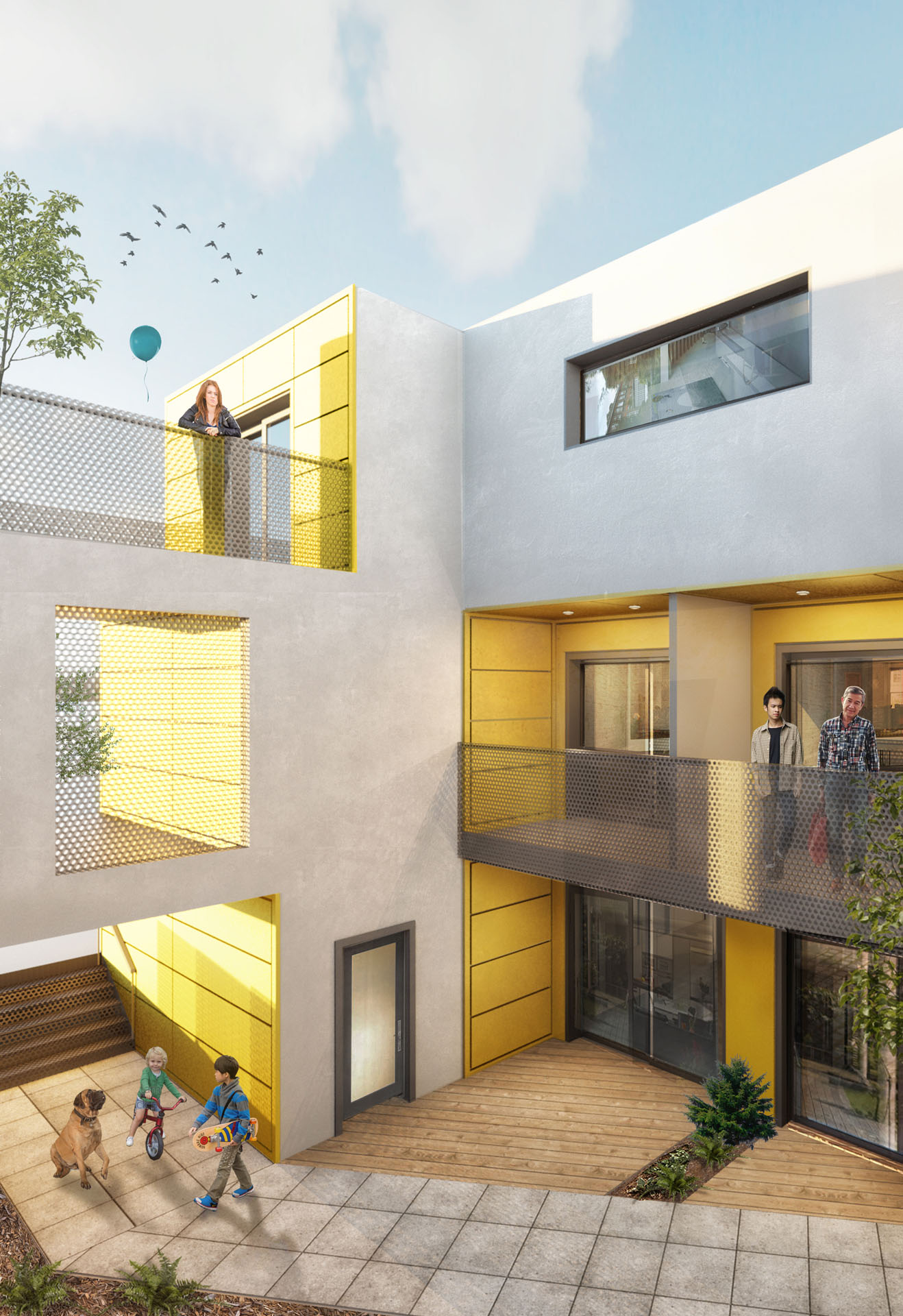
New zoning
rules would be needed to bring the Extra Special to neighbourhoods. We propose the creation of a new zoning category for
corner sites called “Residential Extra.” It would apply when two lots adjacent
to a street corner are combined to create a lot at least fifty feet wide.
On such a site, we propose an increase in the number of dwelling units allowed from two to nine, and permission for larger buildings that covered more of the lot.
On such a site, we propose an increase in the number of dwelling units allowed from two to nine, and permission for larger buildings that covered more of the lot.
The zoning changes
could increase speculation and land costs, so we propose that they should be available only for
co-operative or non-profit developments, to incentivize affordable housing and
shared ownership models.