Hamilton Children’s Museum

The redesigned Hamilton Children’s Museum expands the building’s programming, improves its accessibility and strengthens the relationship between the building and park.
Hamilton Children’s Museum has been providing family-friendly learning opportunities from an 1875 farmhouse in Gage Park for forty years. The need for improved accessibility and more programming space led to the expansion of the current facility.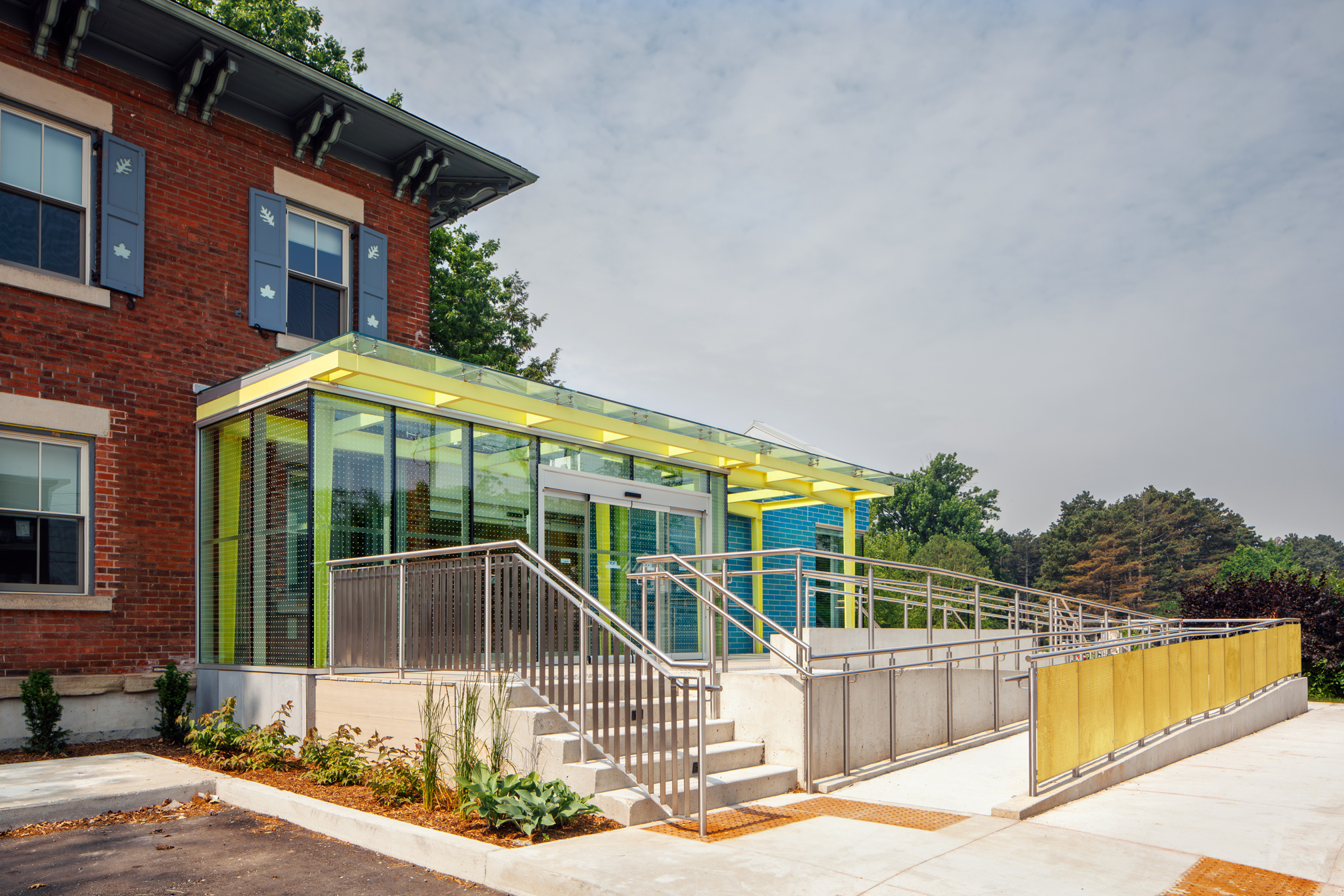
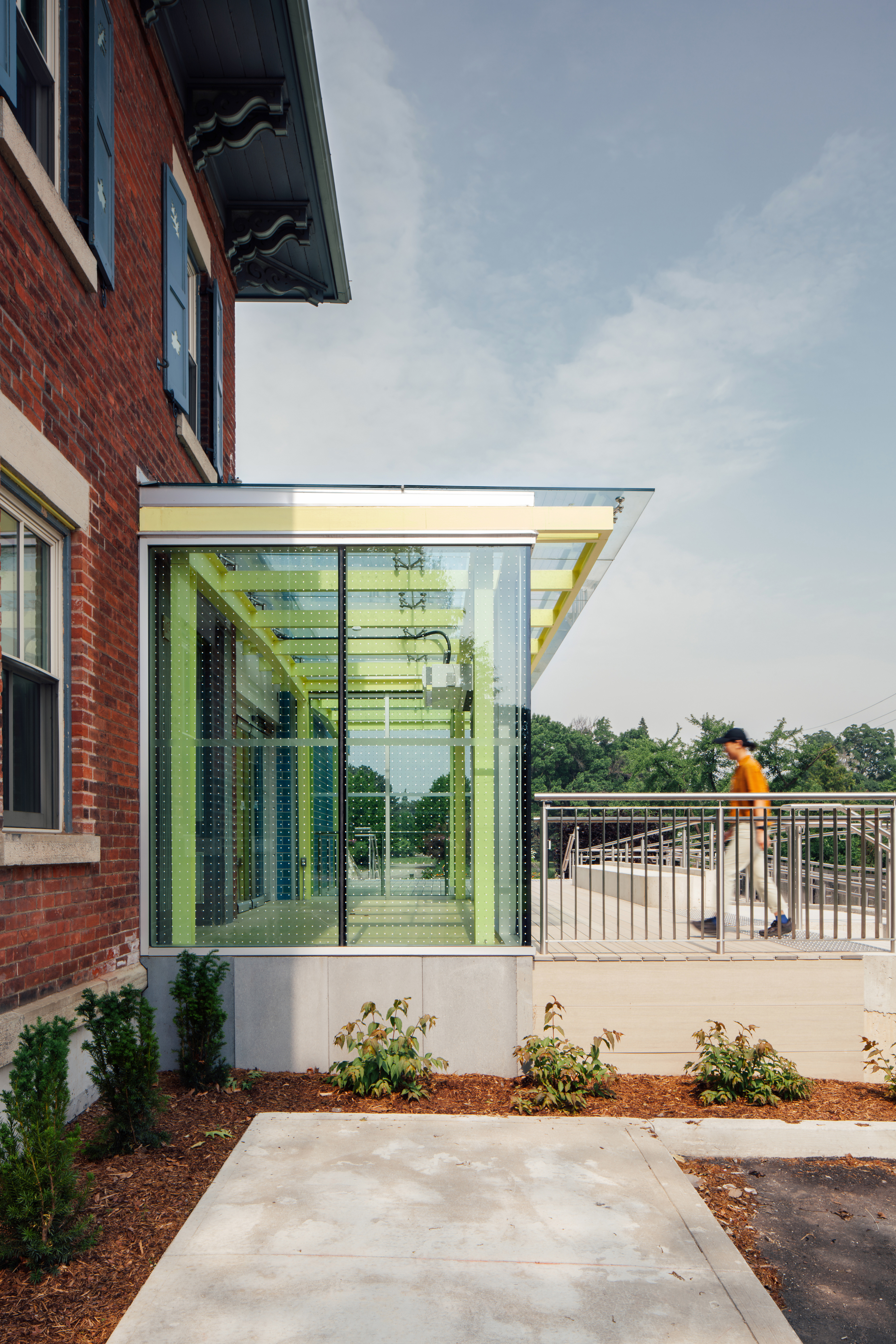
A 3700 square foot addition clad in blue glazed block doubles the occupancy and makes more space for exhibitions, seating and a new barrier-free front entrance that can accommodate the arrival of 60 children at once.

A gabled-roof addition with a colourful, child-focused design that nods to domestic form and scale, with a variety of materials and spaces to explore.
The Hamilton Children’s Museum Addition won a 2025 Hamilton Urban Design Award, Honourable Mention in the Public Buildings category!
Workshop and the Hamilton Children’s Museum staff collaborated on a feasibility strategy in 2012 and then upgrades to the heritage building in 2015.
The main entrance was returned to the front of the house, along with a playful ramp designed as an inhabited hedge.
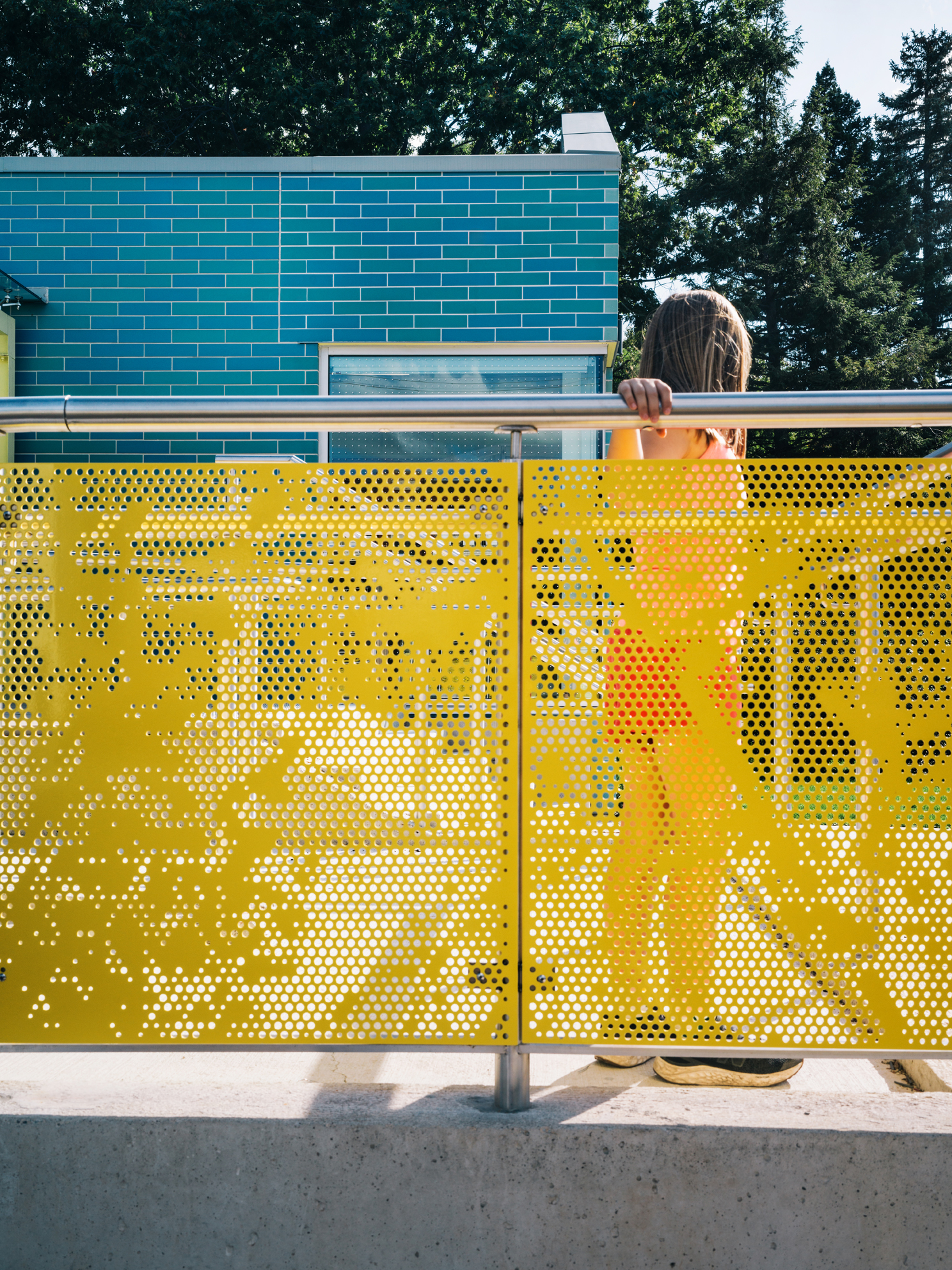
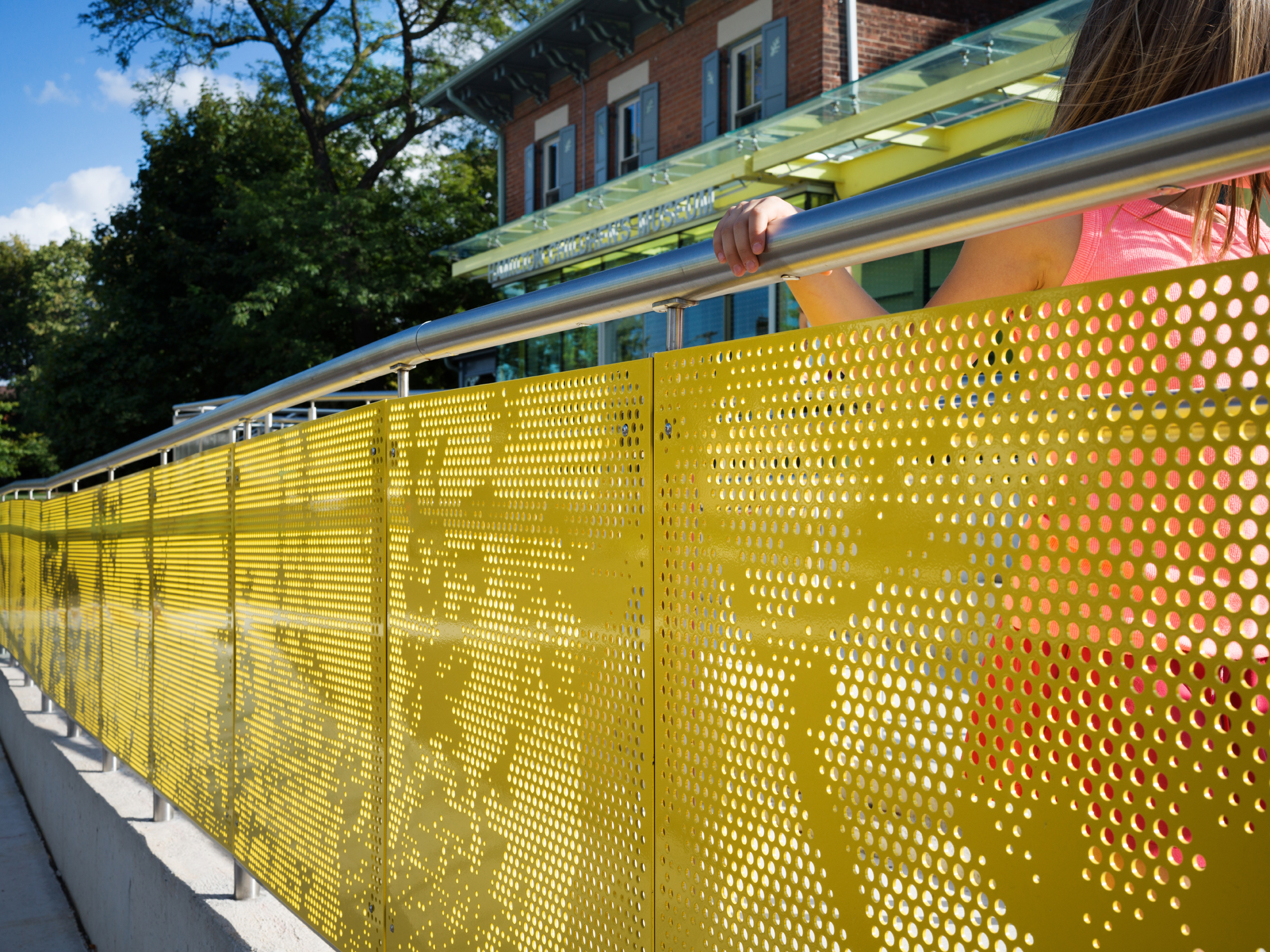
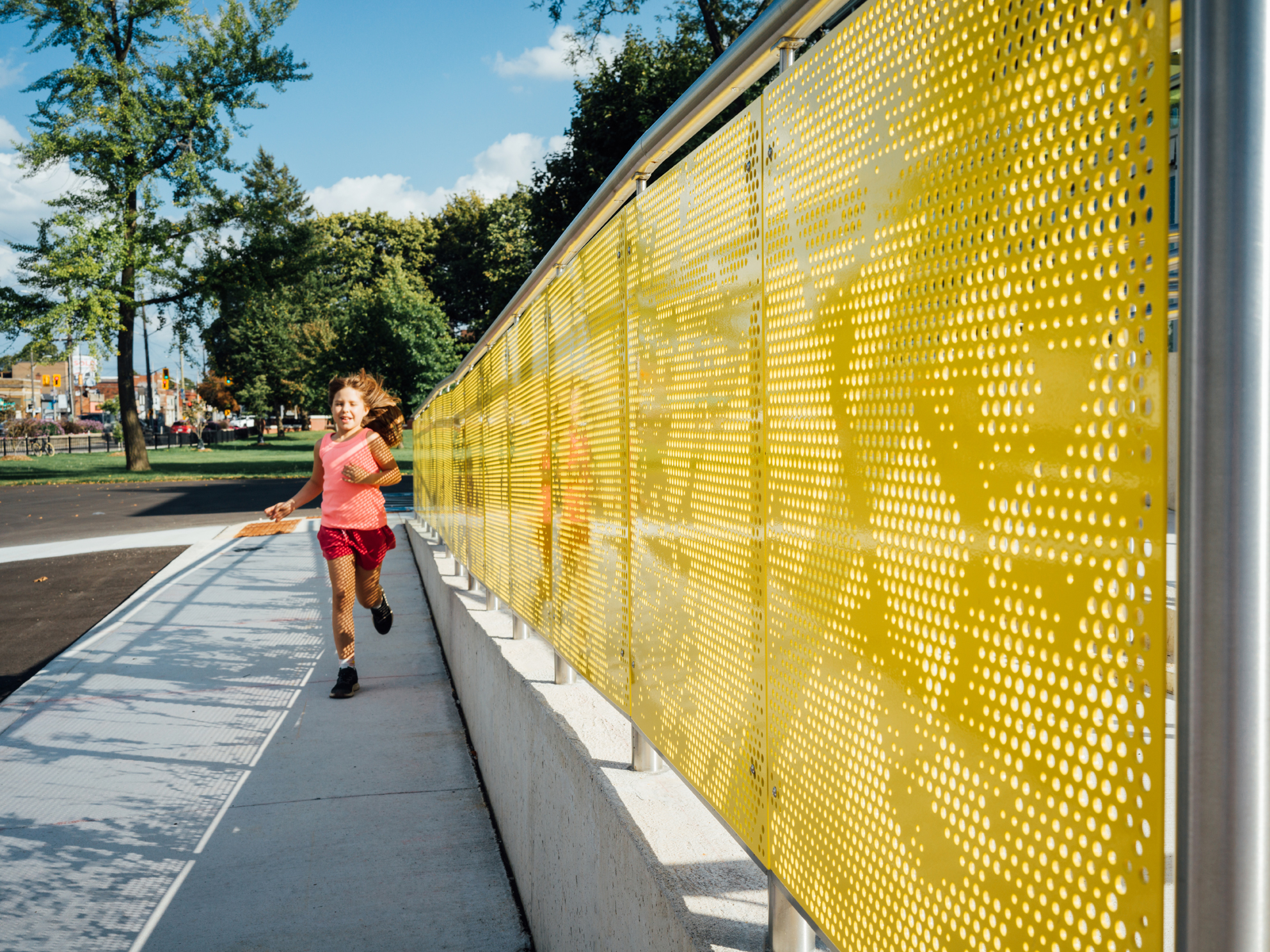

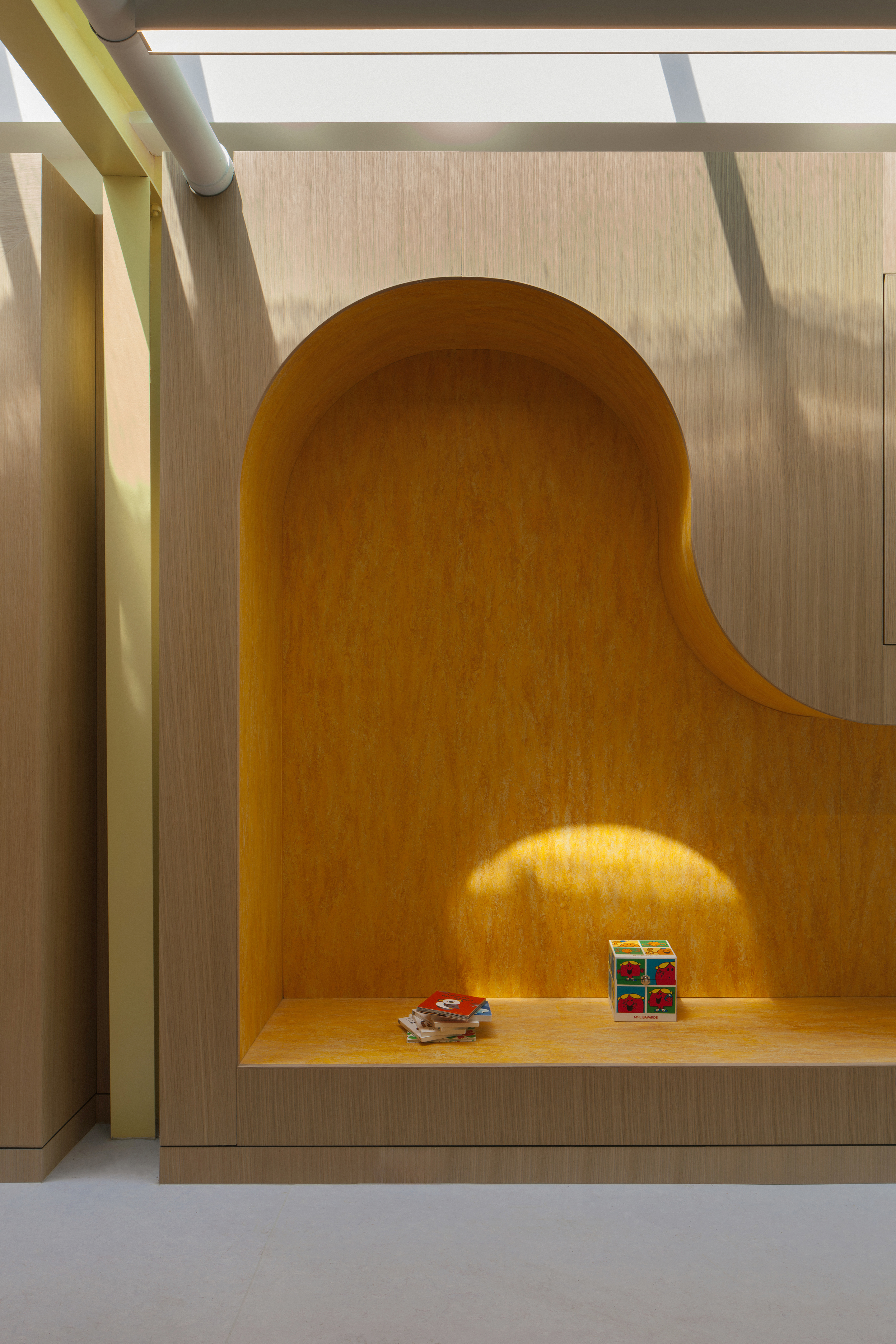
The small foyer and hallway used to create bottlenecks. The new entry space is expanded for improved circulation.
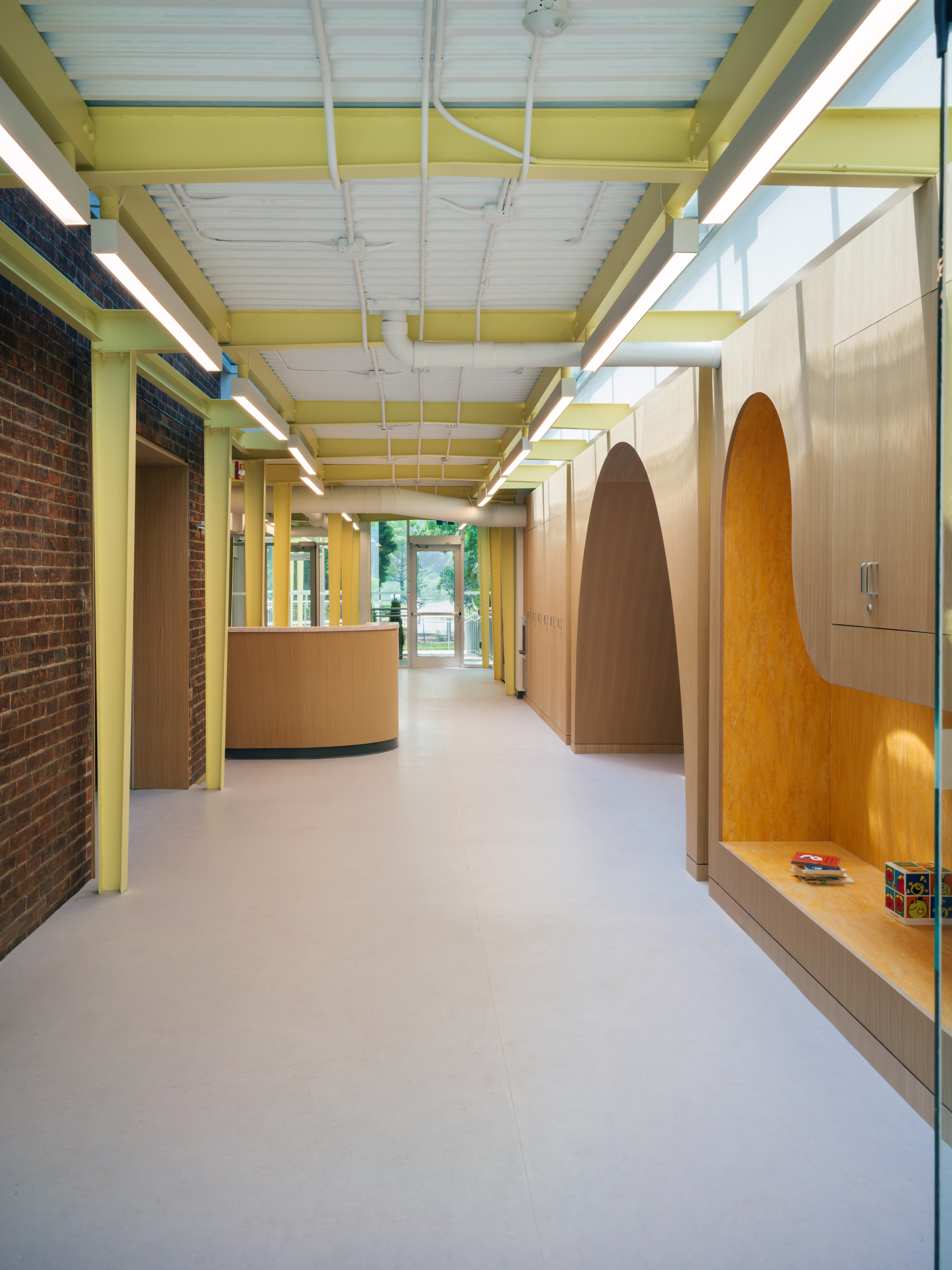
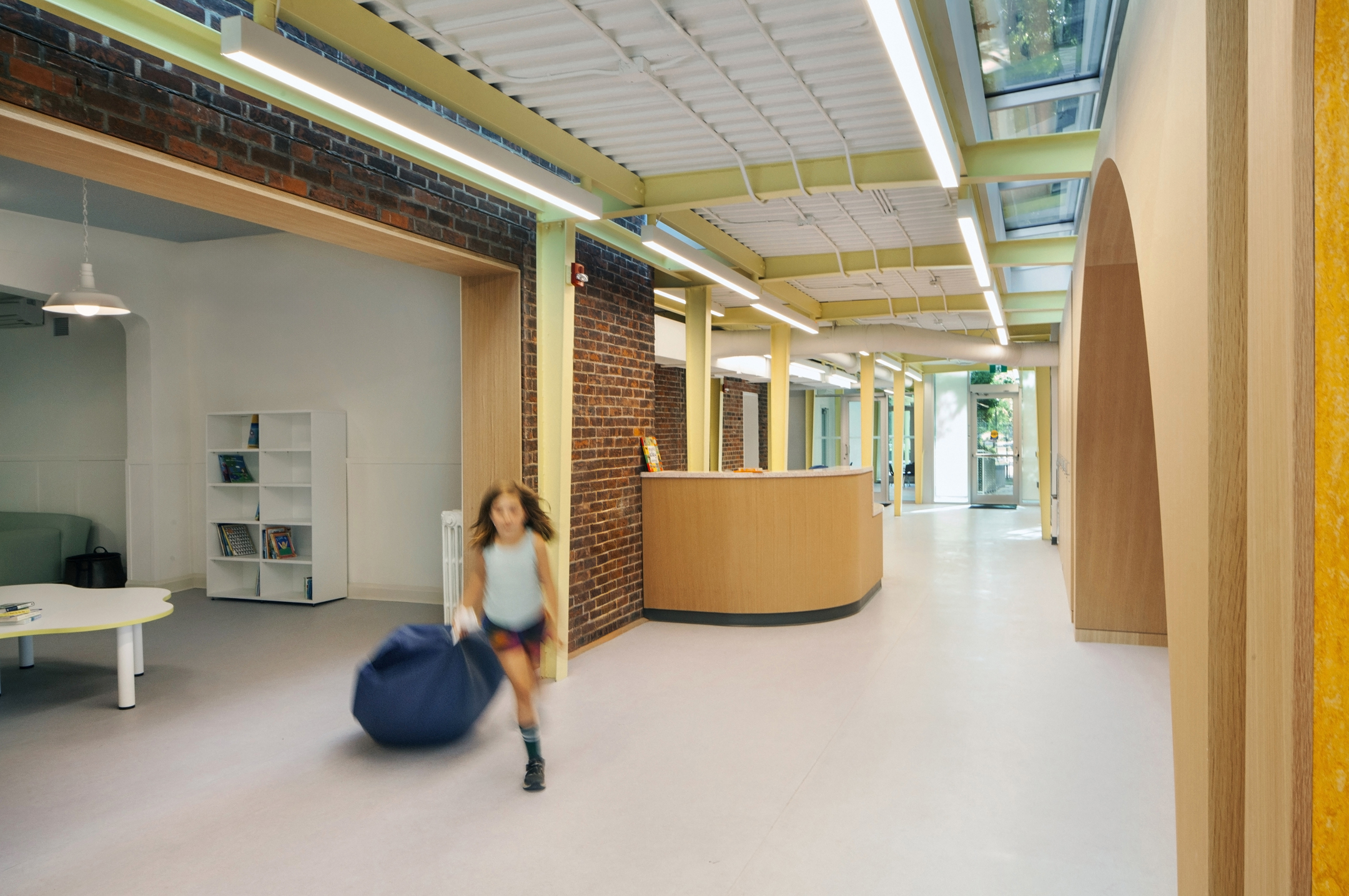
A glazed “link” lined with yellow tapered steel columns provides breathing space between the original house’s red brick facade and the wood millwork that fronts the new spaces.

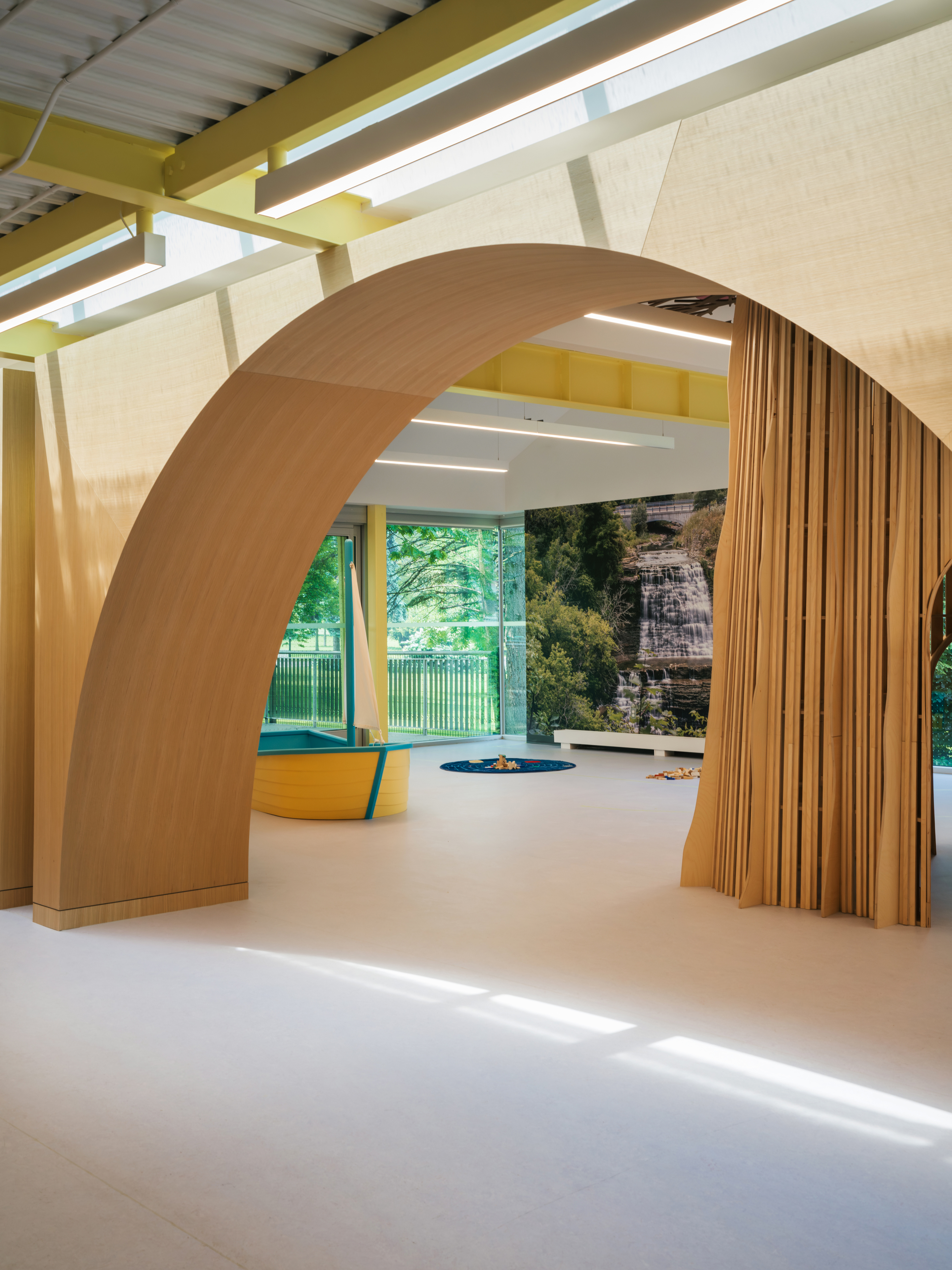
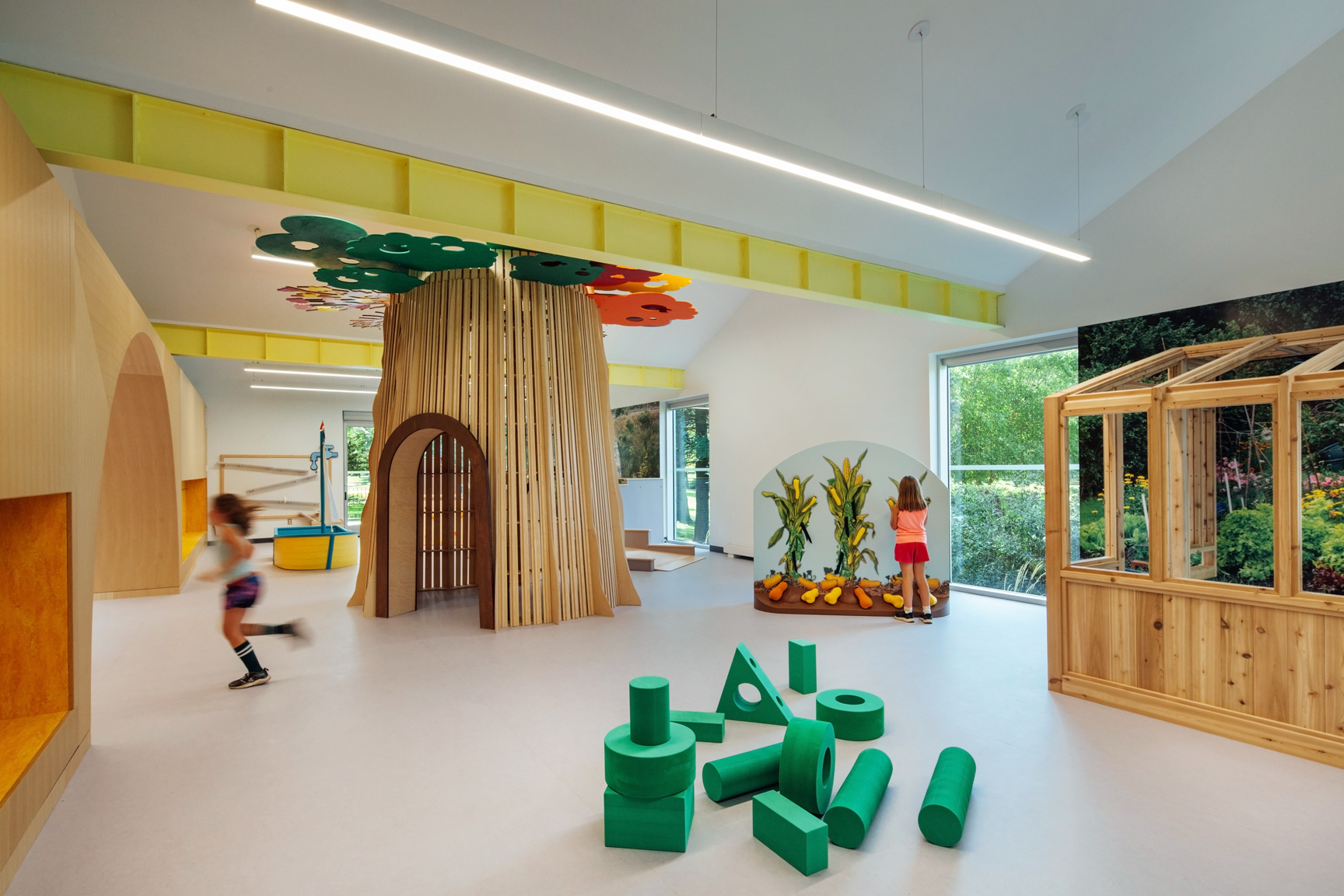
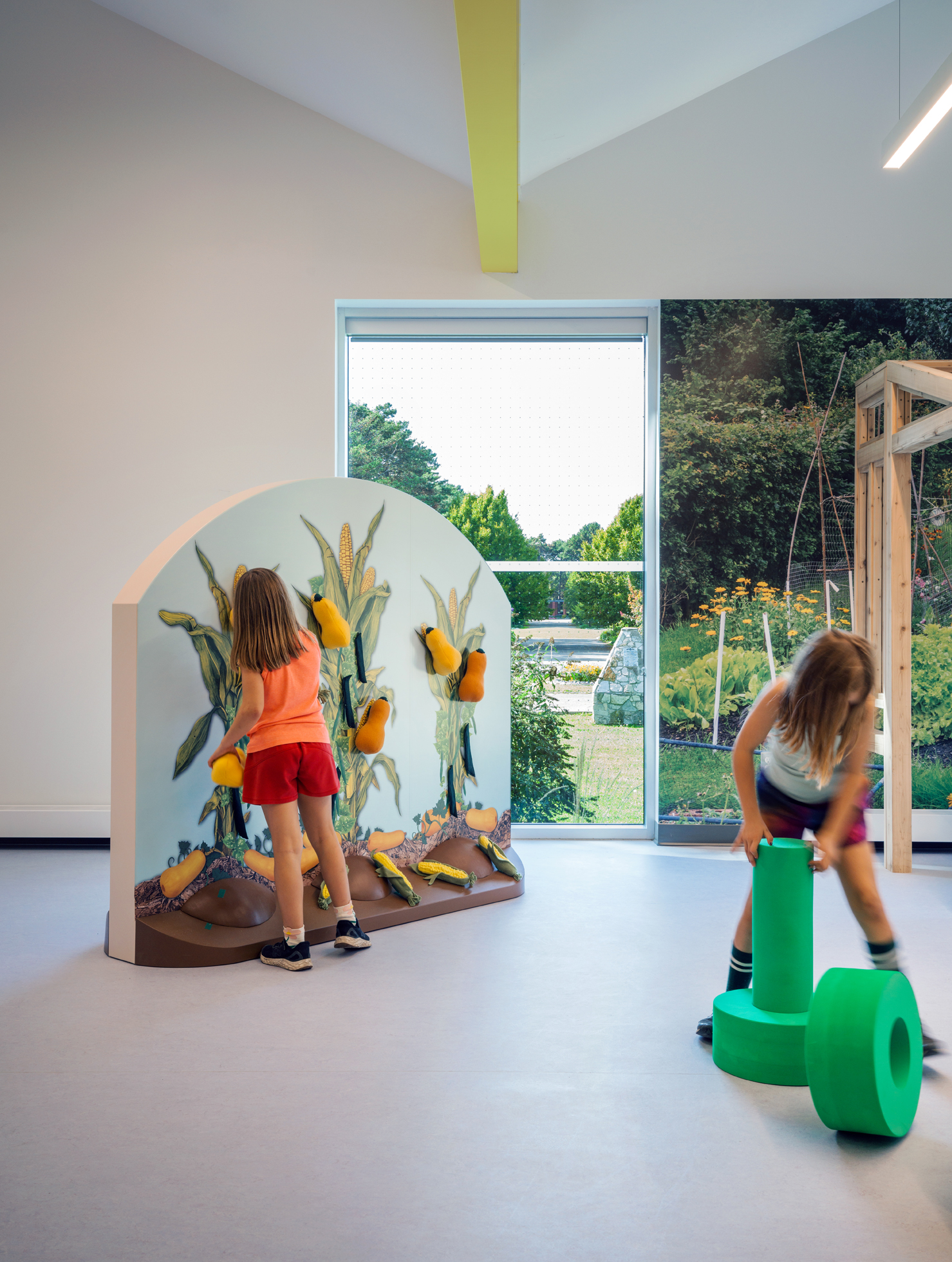


The house pre-dated Gage Park, so it did not connect with the green space.

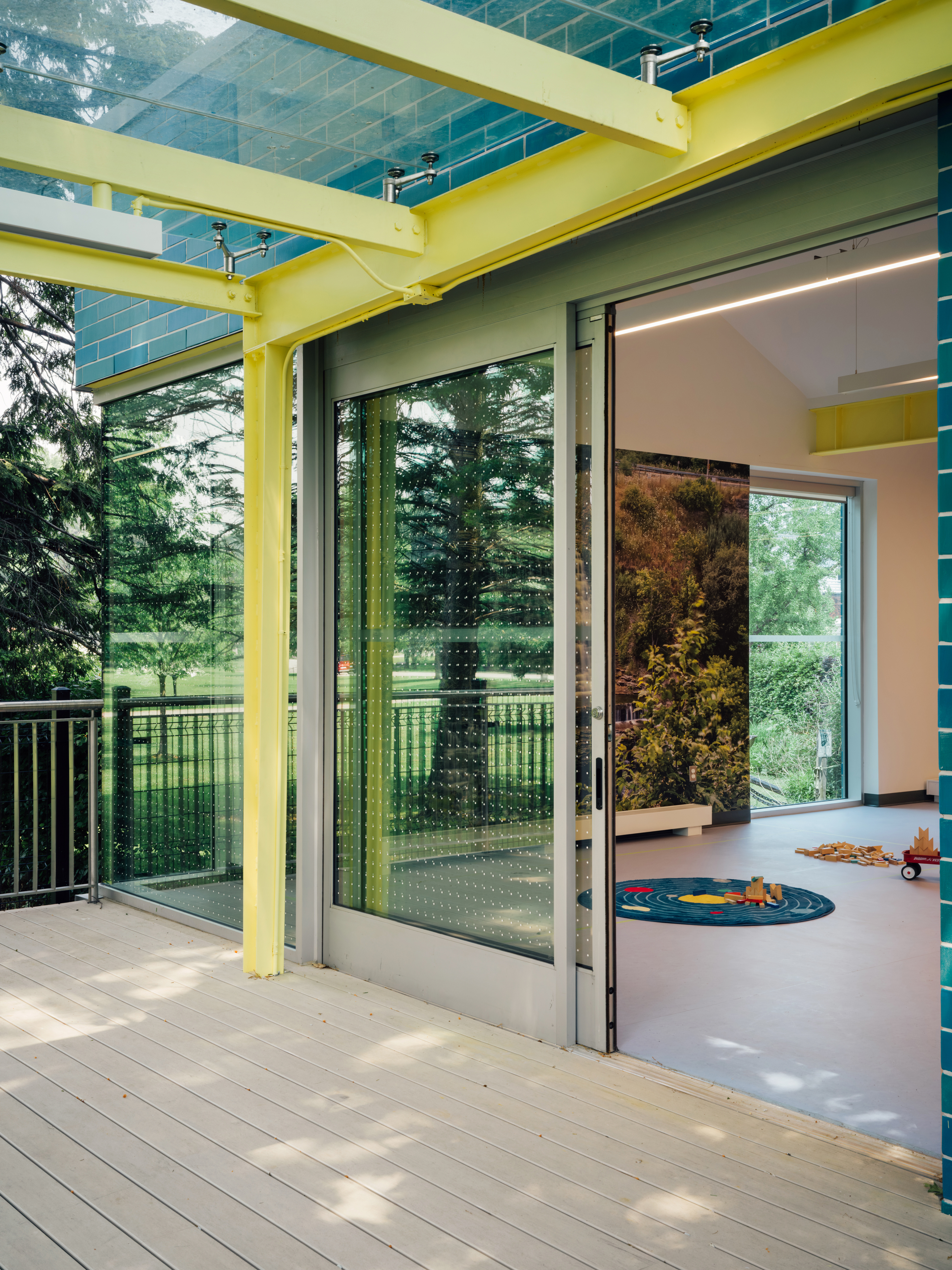
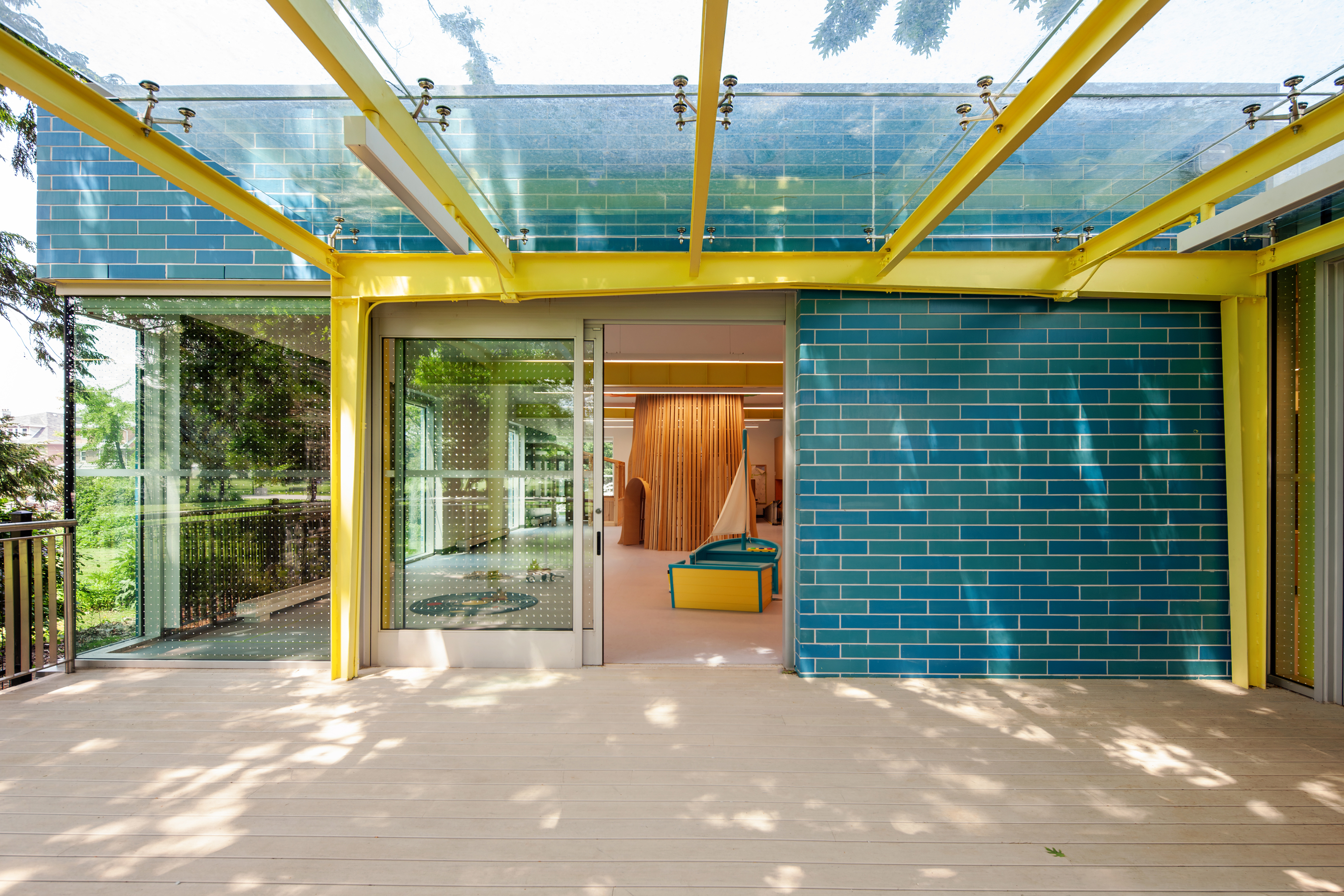
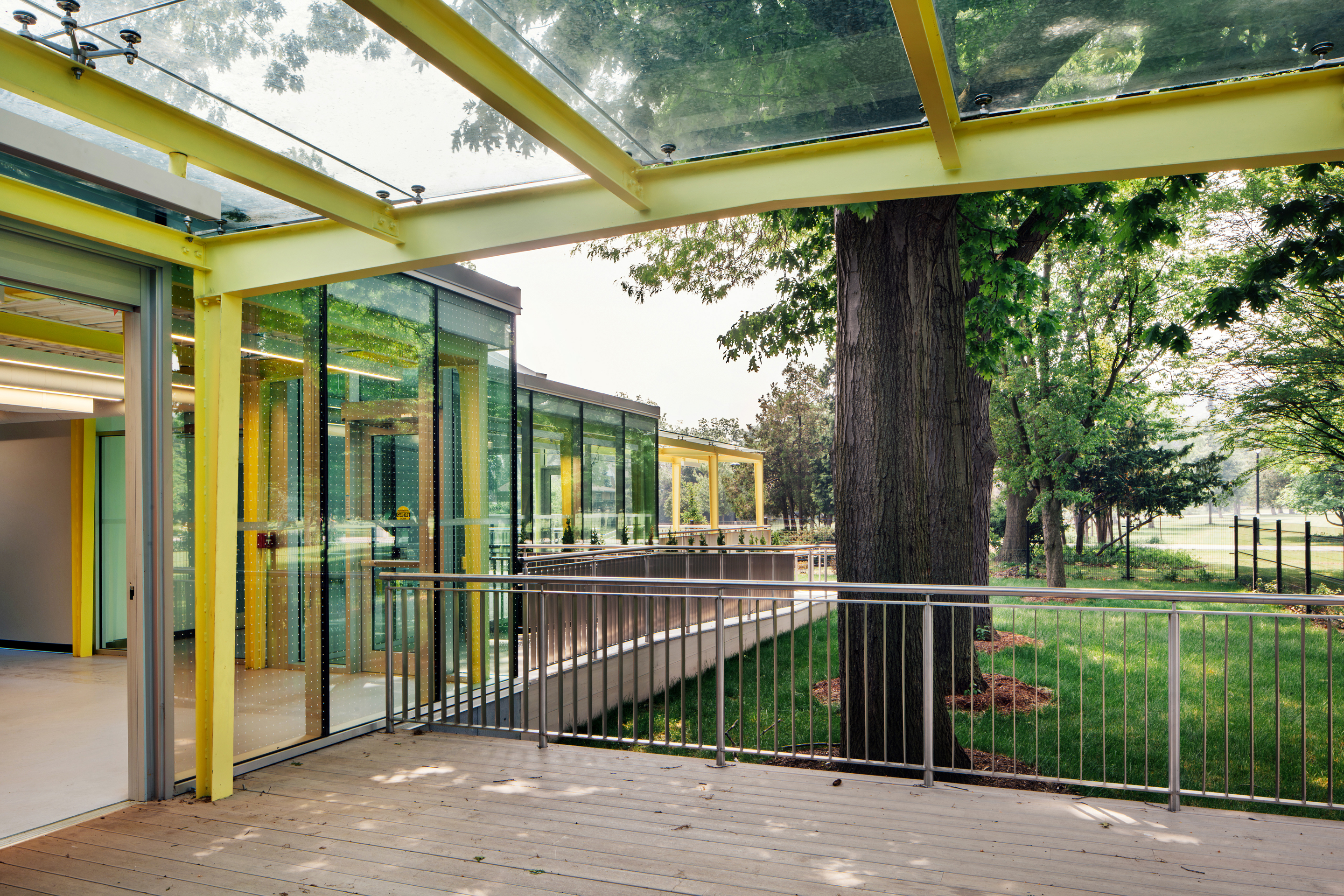
The building wraps around three mature oak trees to claim a secure area for
outdoor education – planting and a perimeter fence secure the space.
The trees help to shade the south and west glass facades in the summer.
The trees help to shade the south and west glass facades in the summer.
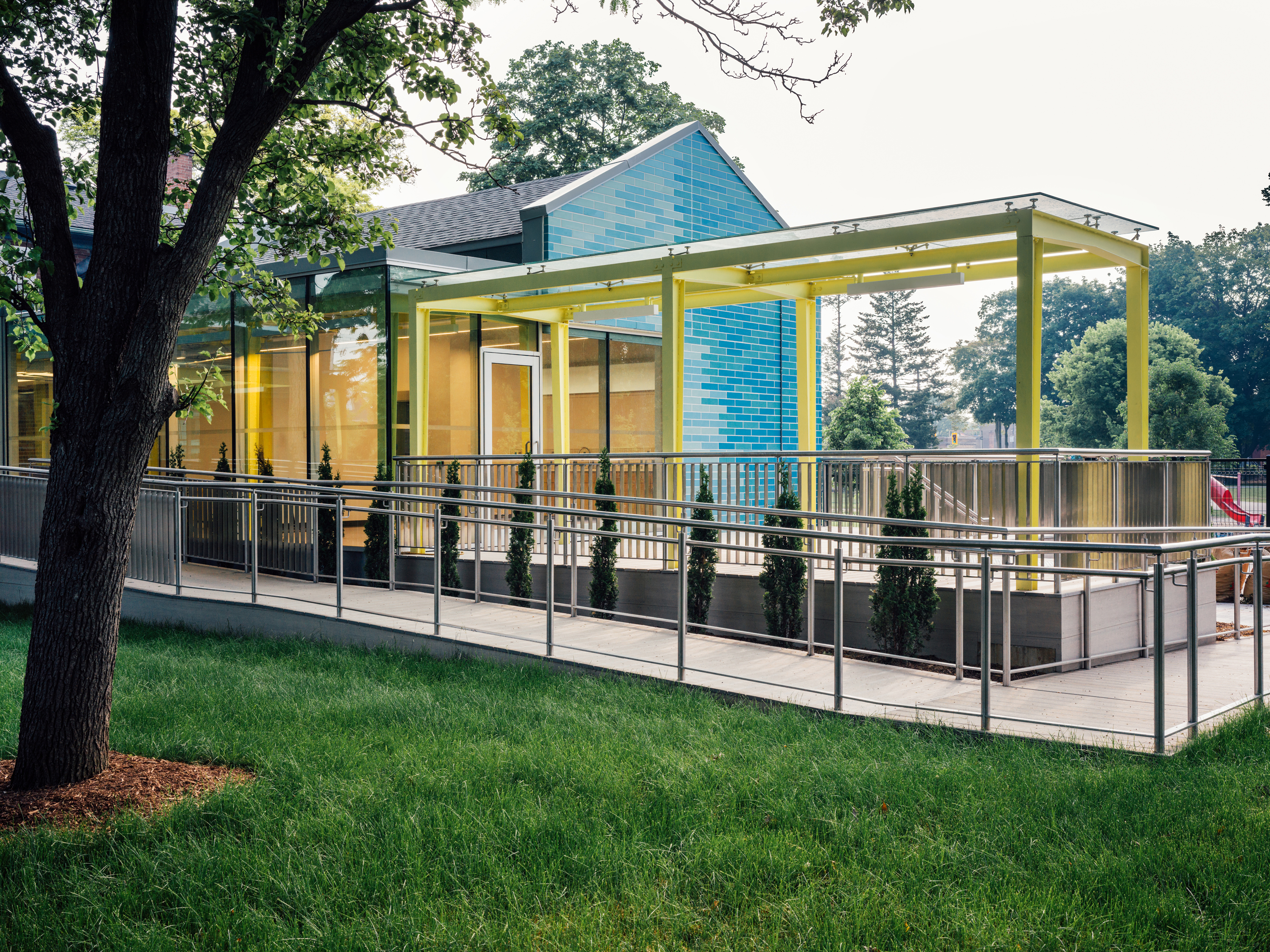
The landscape uses the hedge motif from Gage Park’s
formal gardens, a device that oscillates between form and function, landscape and
architecture.
![]()
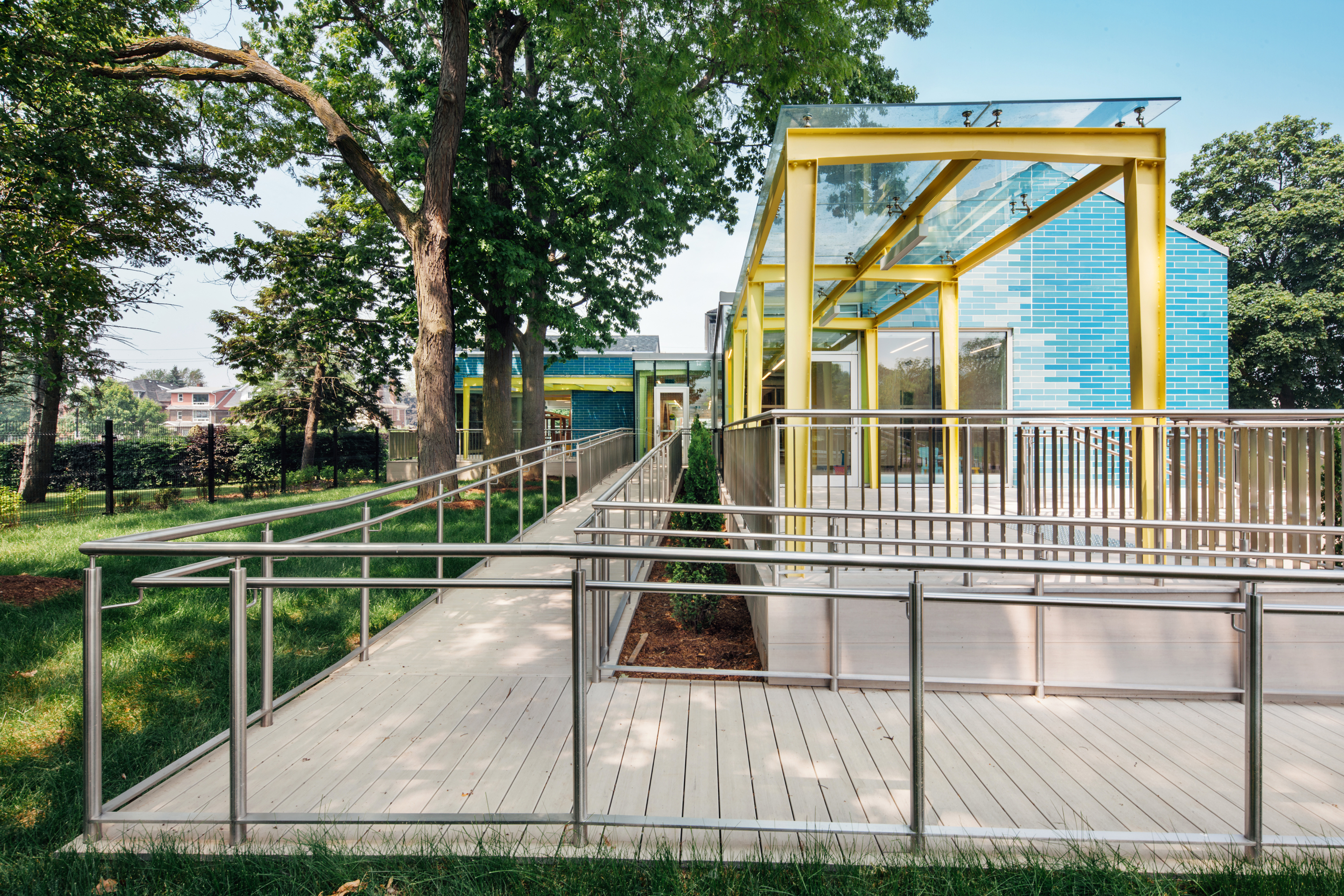
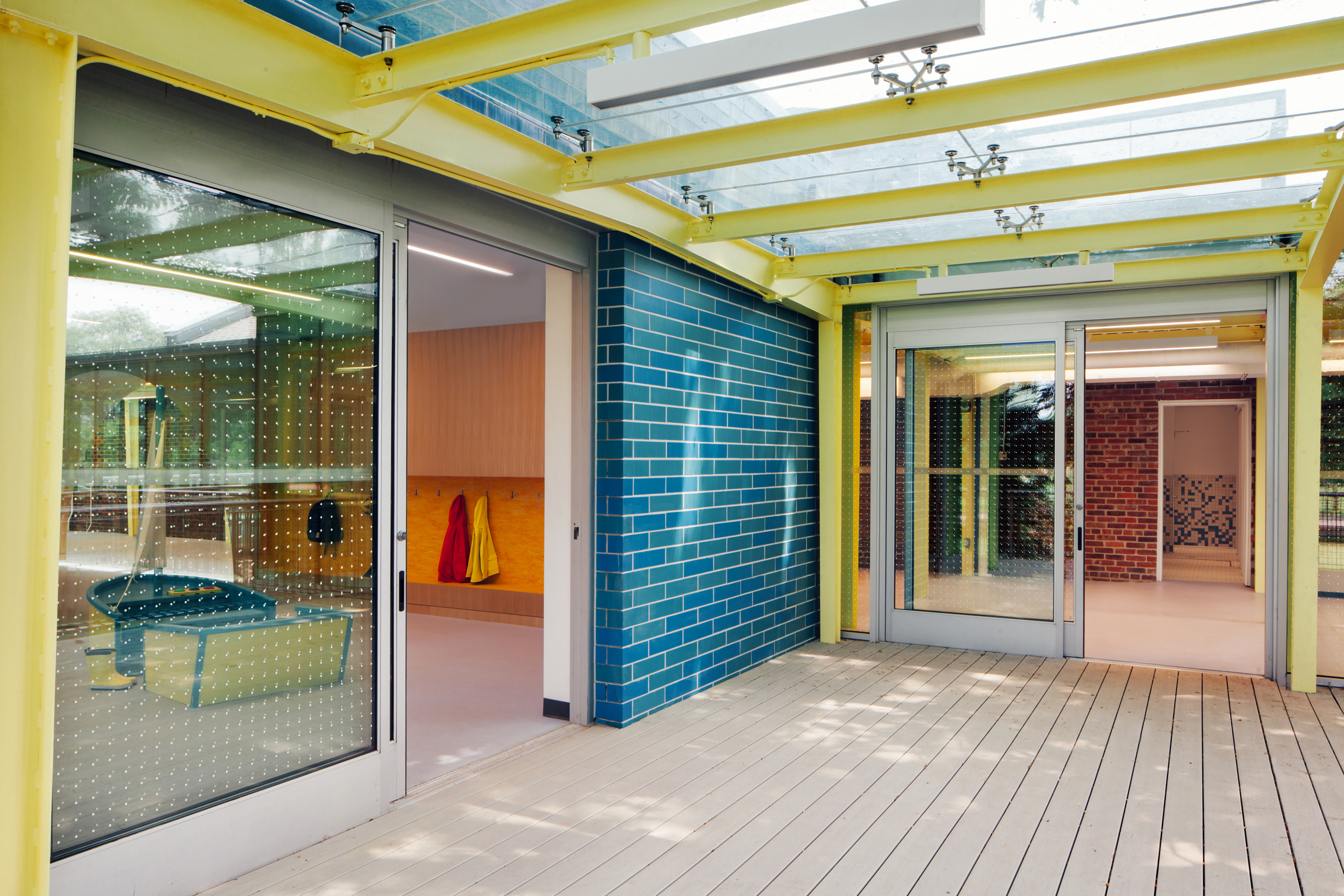

The museum faces north to Main St. E. where there are commercial
storefronts, houses and low-rise apartment buildings.
![SITE PLAN]()
SITE PLAN AND GROUND FLOOR LAYOUT
The other three sides are surrounded by green space.
![A LIFT TO THE SECOND FLOOR OFFICES WAS ADDED TO THE HERITAGE BUILDING]()
A LIFT WAS ADDED TO THE 2ND FLOOR OFFICES OF THE HERITAGE BUILDING
Low maintenance native plants like serviceberry, black chokeberry, echinacea, nodding wild onion and mosquito grass act as a natural fence surrounding the south courtyard and existing oak trees. They provide textural interest around the building, and winter structure to the garden.
![]()
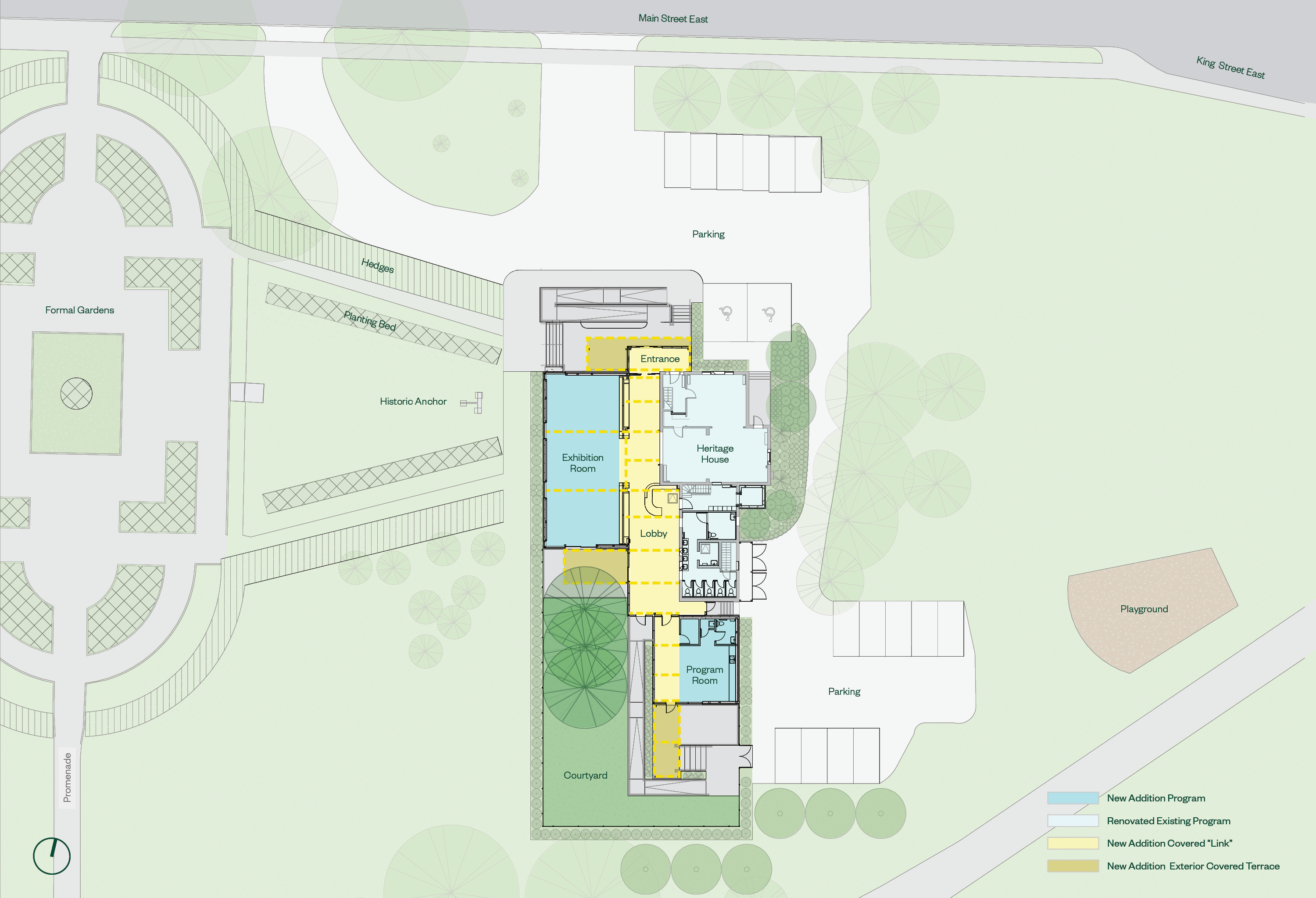
SITE PLAN AND GROUND FLOOR LAYOUT
The other three sides are surrounded by green space.

A LIFT WAS ADDED TO THE 2ND FLOOR OFFICES OF THE HERITAGE BUILDING
Low maintenance native plants like serviceberry, black chokeberry, echinacea, nodding wild onion and mosquito grass act as a natural fence surrounding the south courtyard and existing oak trees. They provide textural interest around the building, and winter structure to the garden.

The east-west axis of the fountain and promenade end
at the addition’s west facade.
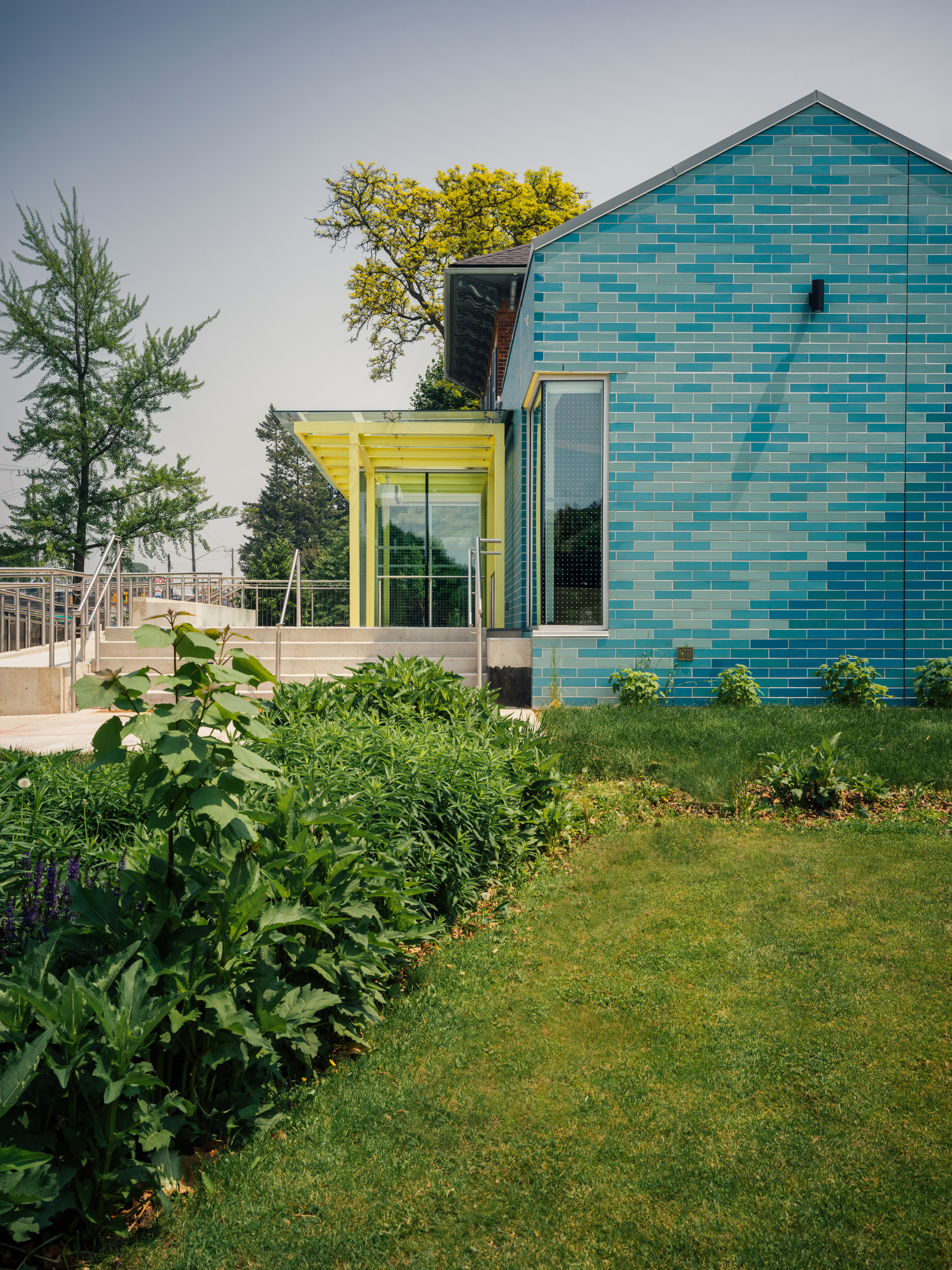
— David Colussi"The design took cues from the original house, it’s relationship to the formal gardens and the museum’s focus on hands-on learning through self-directed play."
Client: City of Hamilton
Location: Hamilton, Ontario
Date: 2025
Team: David Colussi, Elaine Chau, Luke Rivet and Christian Kliegel
photos by LXIV // CINDY BLAZEVIC
Location: Hamilton, Ontario
Date: 2025
Team: David Colussi, Elaine Chau, Luke Rivet and Christian Kliegel
photos by LXIV // CINDY BLAZEVIC