The Tuning Tunnel
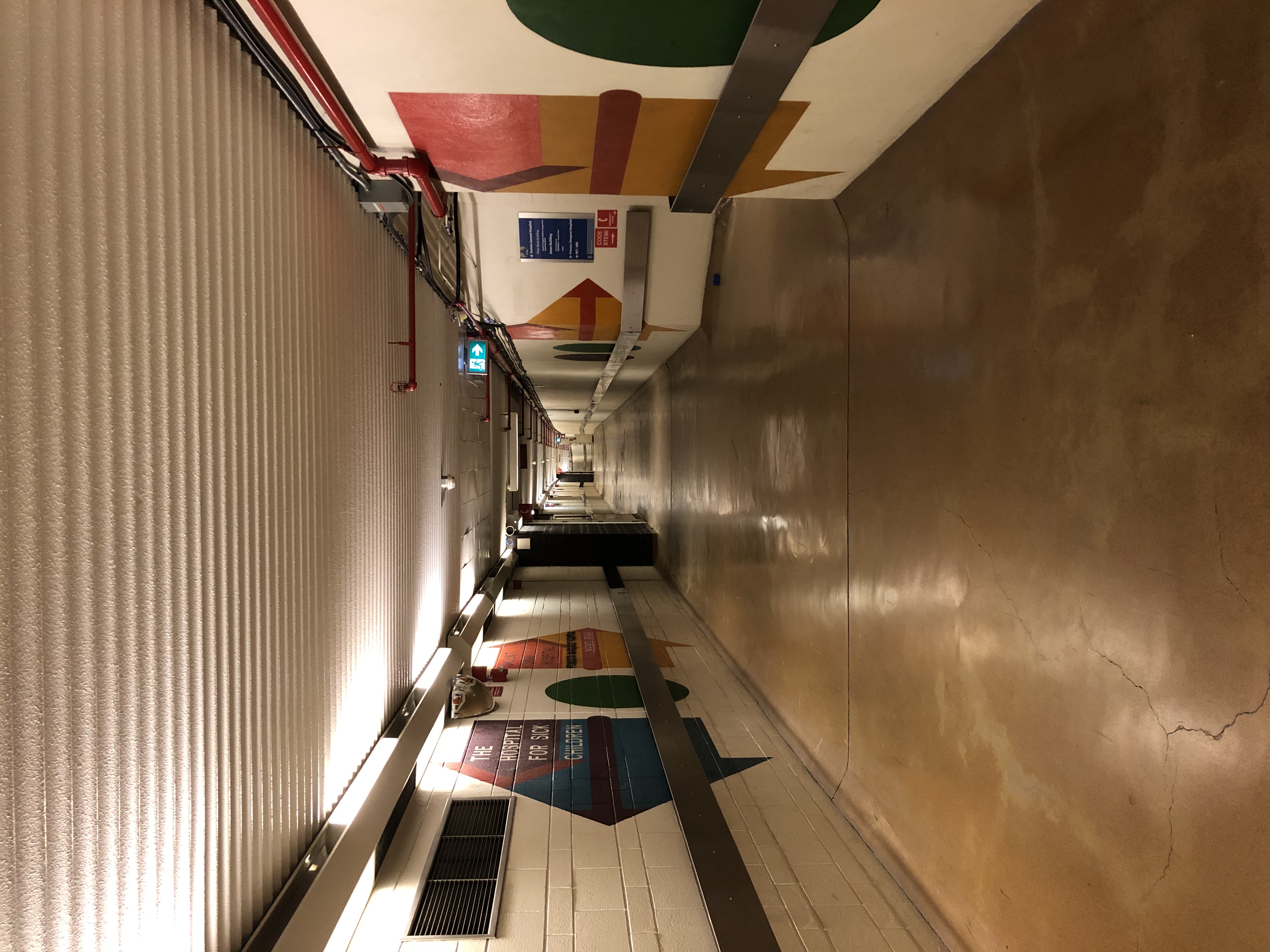

The five major hospitals on University Avenue in downtown Toronto are connected by a network of underground tunnels used by staff, patients, visitors and emergency crews. But the tunnels are difficult to navigate and in a poor state, so the University Health Network held a competition to redesign the space. Our studio was shortlisted and paid to develop our concept, “The Tuning Tunnel.”
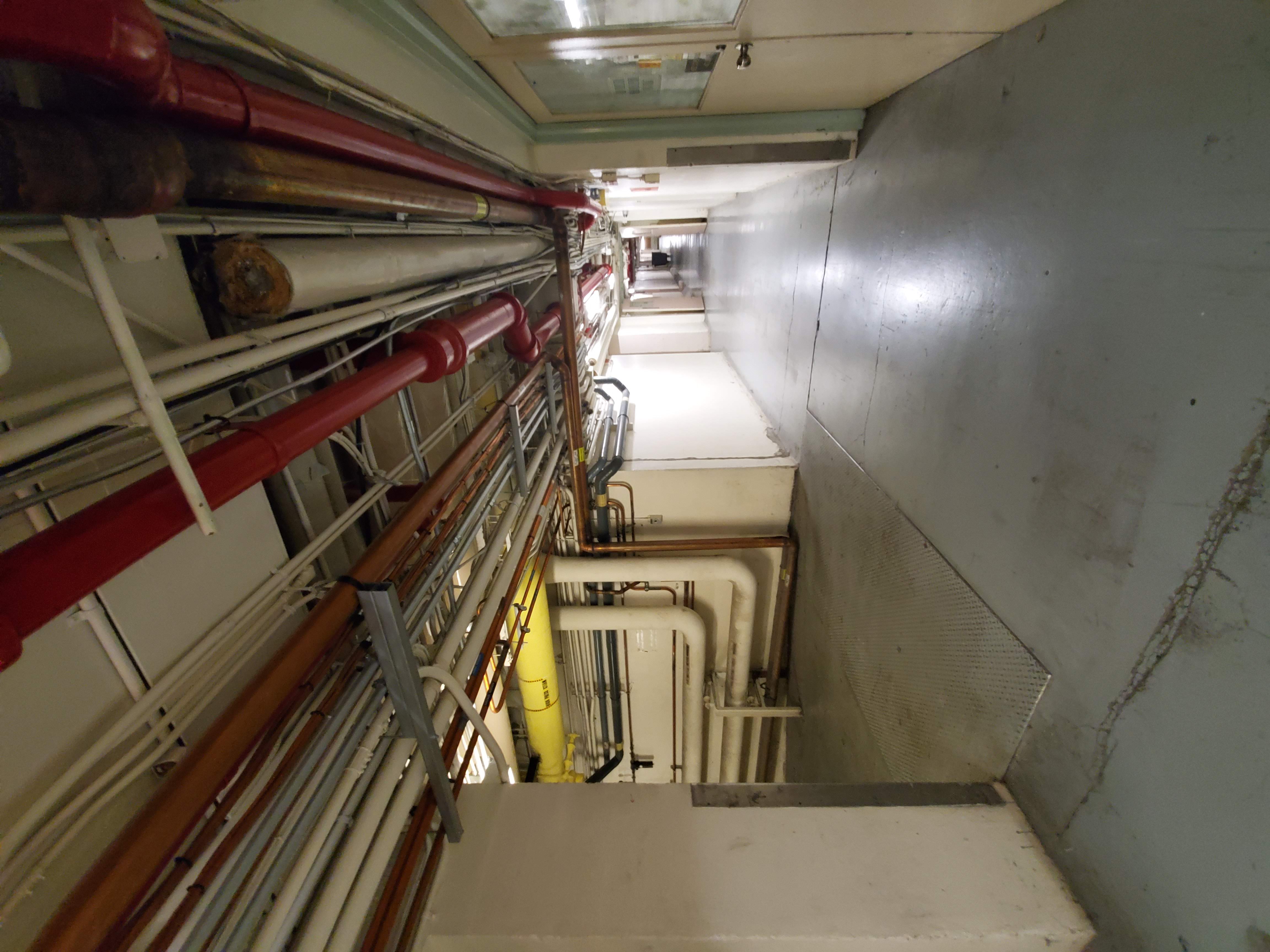
“Our approach was rooted in overcoming the peculiar challenges of the site – a long narrow underground walkway. Light and sound play a critical role in establishing the atmospheric qualities of an otherwise lonely space.” — Tony Li
Staff
and patients spend a lot of time in stressful hospital environments that are
overloaded with sounds and bright lighting 24 hours a day, which can disrupt
their circadian rhythms. We propose a calming environment that “tunes” the
tunnel environment to people’s natural sleep/wake cycles. We needed to consider
both form and function to support the tunnels’ use
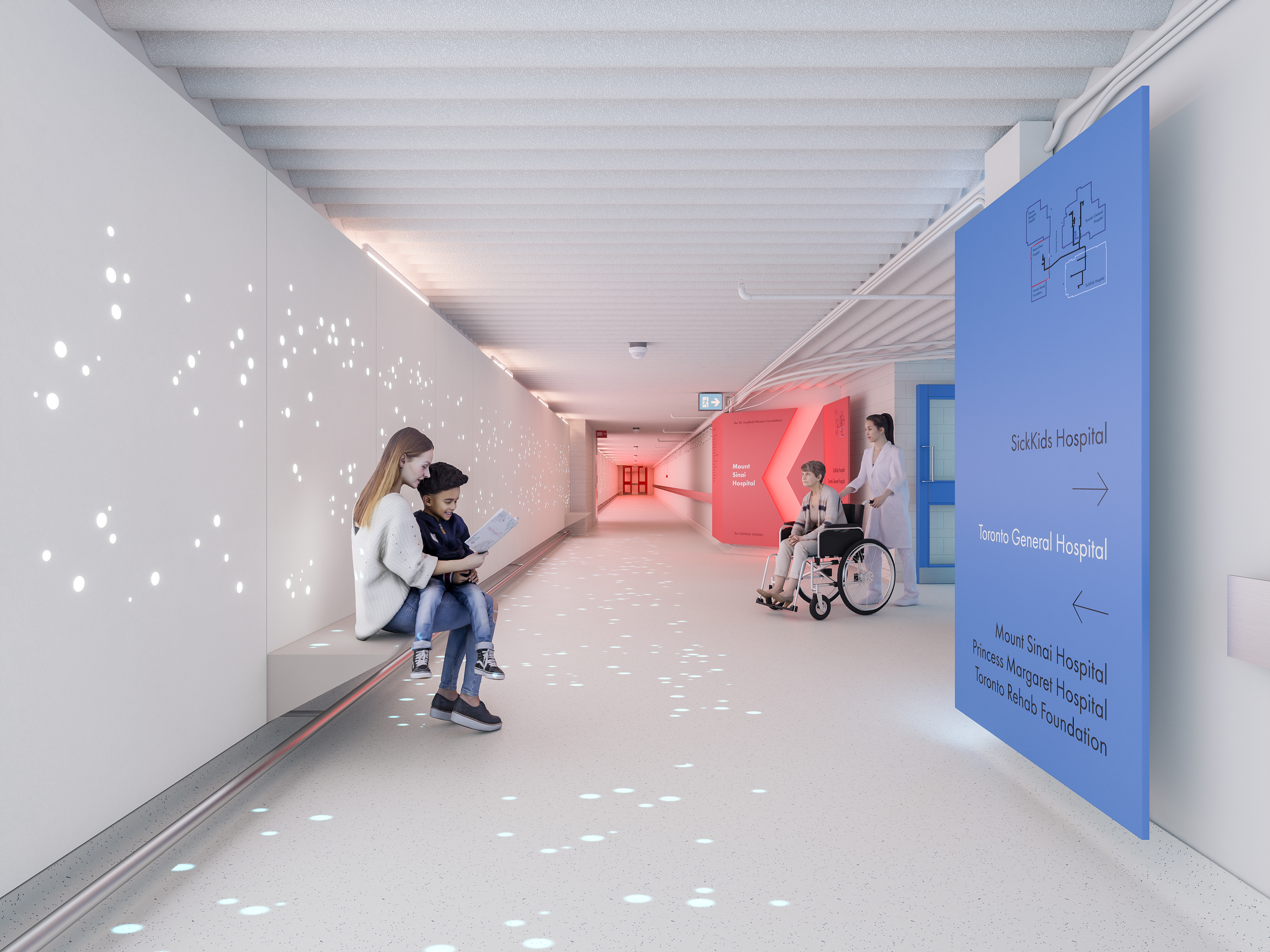



Lighting temperature gradient of hospital wayfinding colours

Circadian lighting temperatures AT different times of day
![Axonometric drawing showing the main tunnel with the colour gradient from blue to red between hospitals and an inset image of the wayfinding signage]()

FUNCTION: We added natural rubber flooring over the uneven terrazzo to improve patient comfort and transportation times. Rubber will also reduce the sound of footfalls echoing down the hallway, making it easier for patients and staff to communicate.
A series of perforated wall panels hung on one side of the tunnel further diffuses sound at ear level. The wall panels would be fabricated off-site and hung with a simple cleat-based system to reduce construction time, dust production and fumes from adhesives.
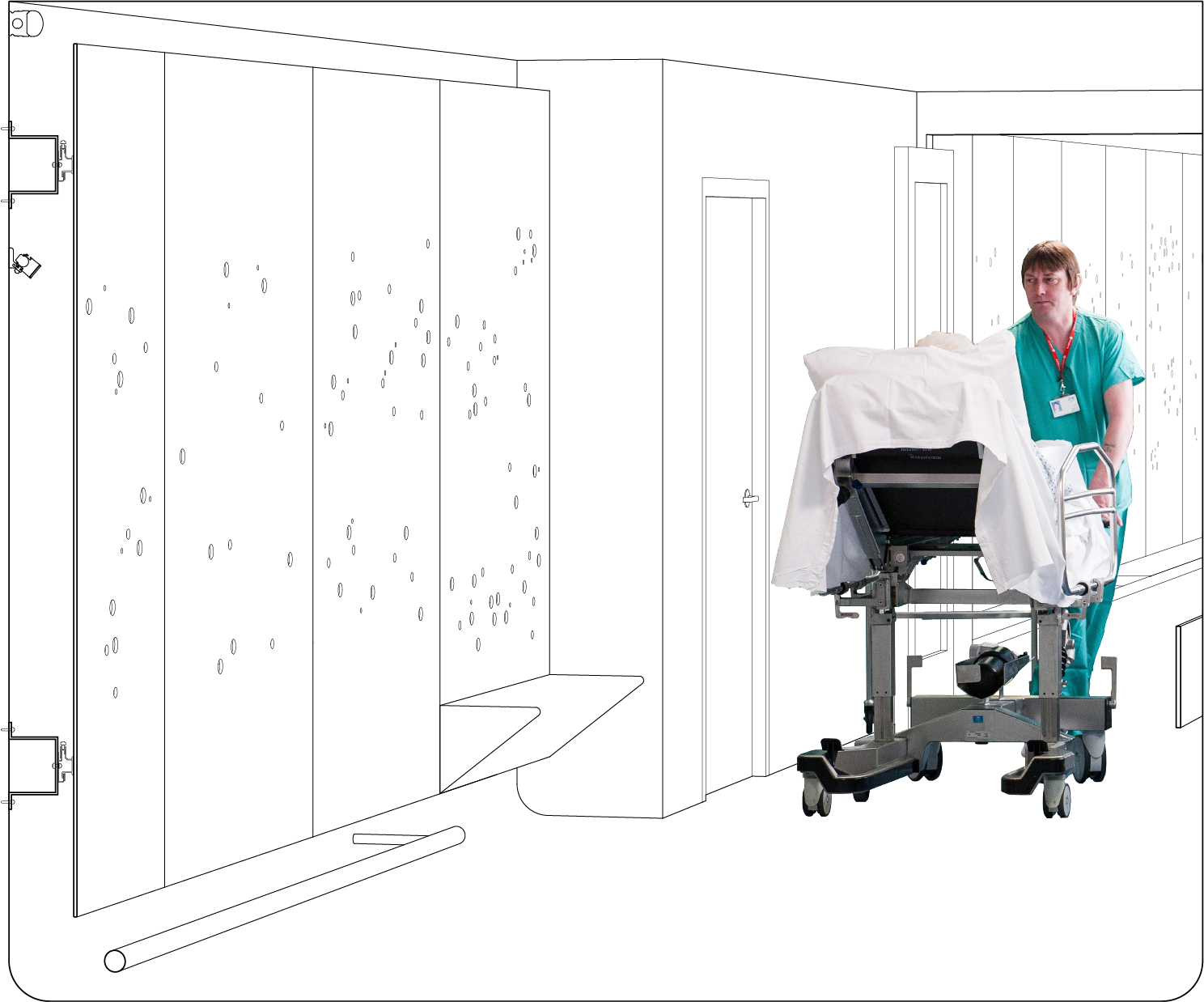
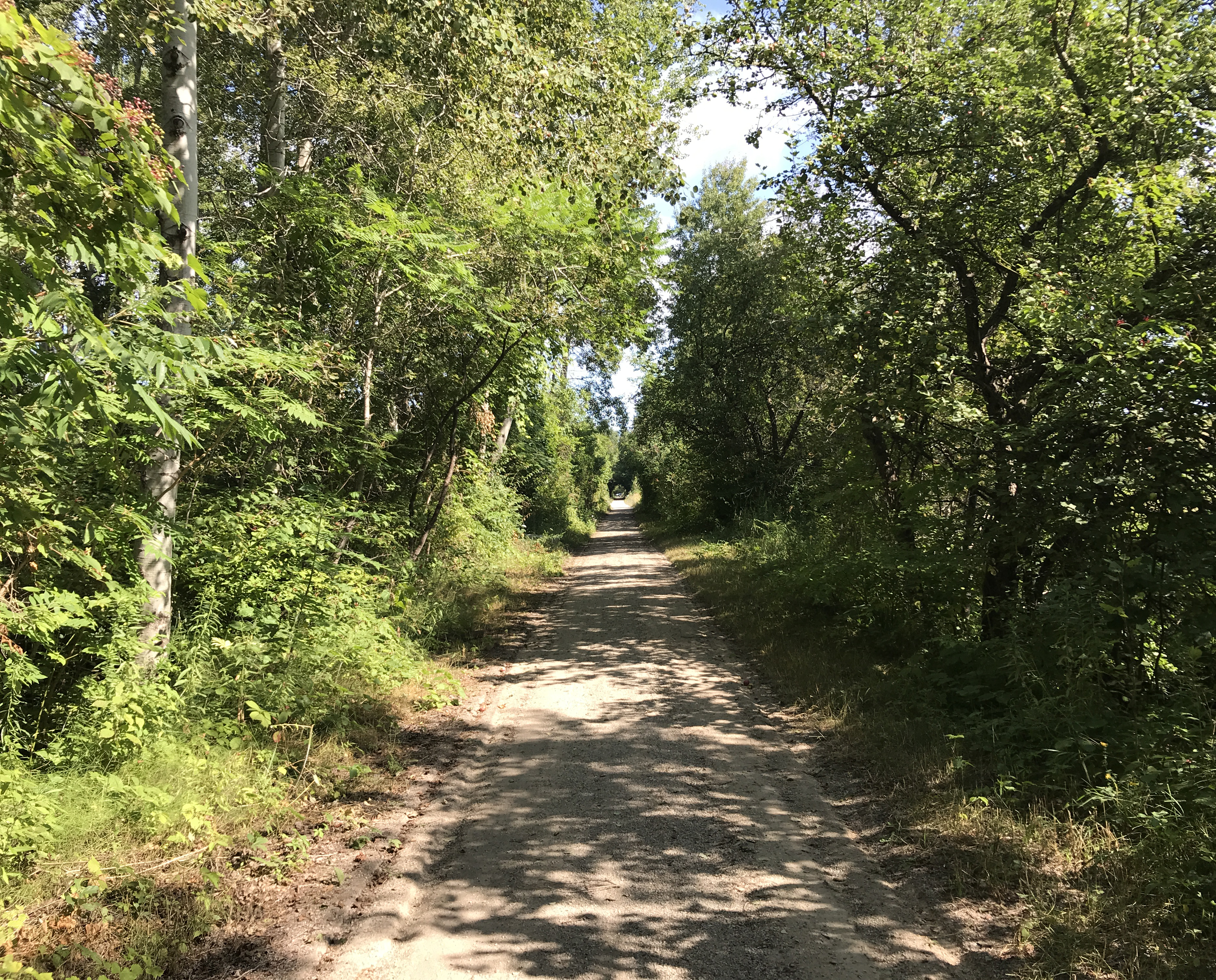
FORM: It isn’t possible to get natural light into the deep tunnels, so we’ve simulated the movement and patterns of light found in nature.
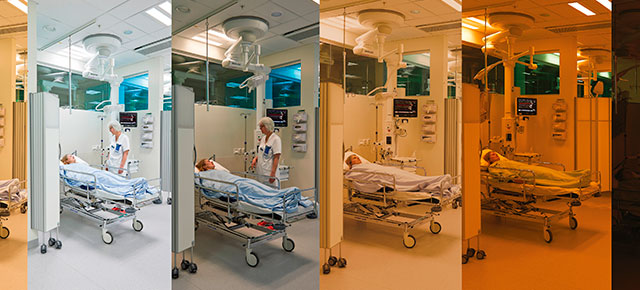
A study by Rigshospitalet in Denmark showed circadian lighting has a positive effect on depression and tiredness in hospitalized patients.

The sun’s
movement is tracked through circadian lighting – artificial lighting that
adjusts in brightness and colour temperature throughout the day, from sunrise
to sunset, then shifts to a constant golden glow with no blue tones through the
night.
Institutional
lighting is typically overhead; our lighting is designed to come from one side
of the tunnel, like sunlight streaming through a window. The pattern on the
wall panels creates the dappled shadows of a tree canopy, and this light is programmed
to sweep across the floor as the sun rises and sets.
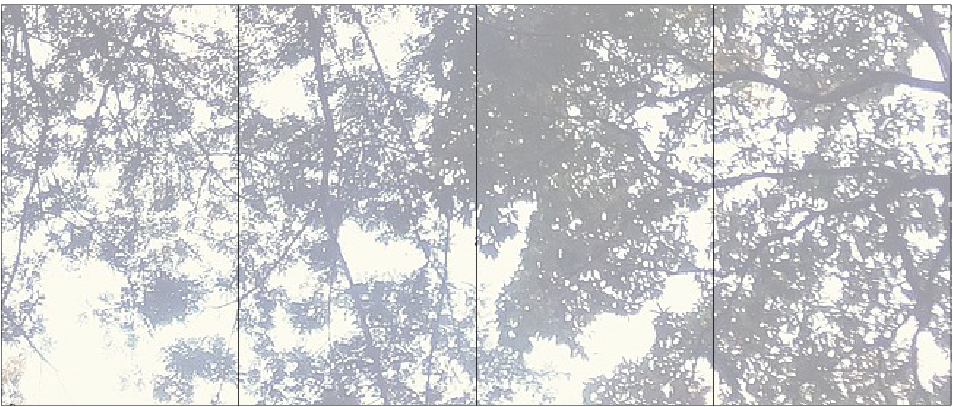 Photo of Light Through a Forest
Photo of Light Through a Forest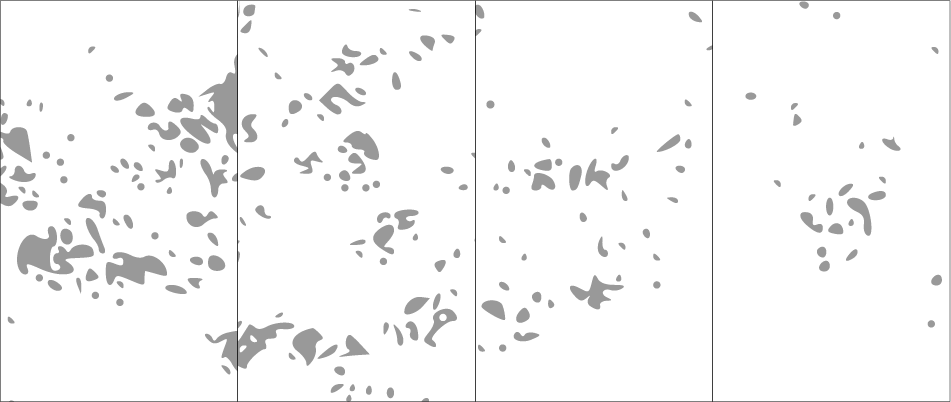 Image Trace of the Sunlight Voids in the Photo
Image Trace of the Sunlight Voids in the Photo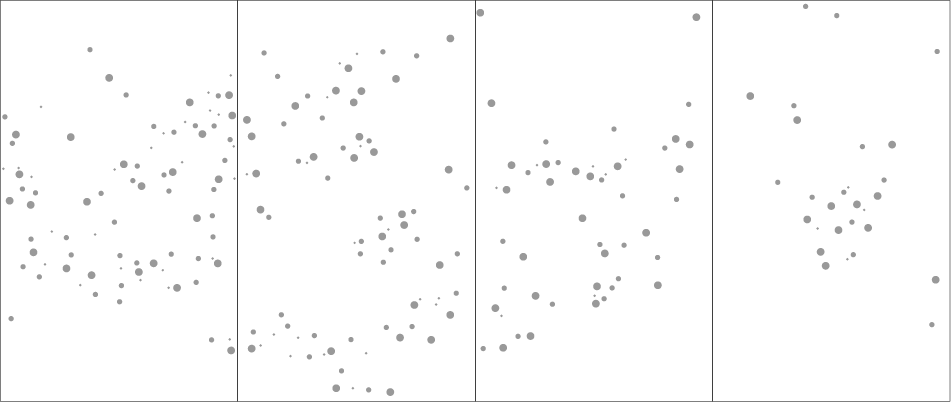 Voids are Translated into Circular Perforations
Voids are Translated into Circular Perforations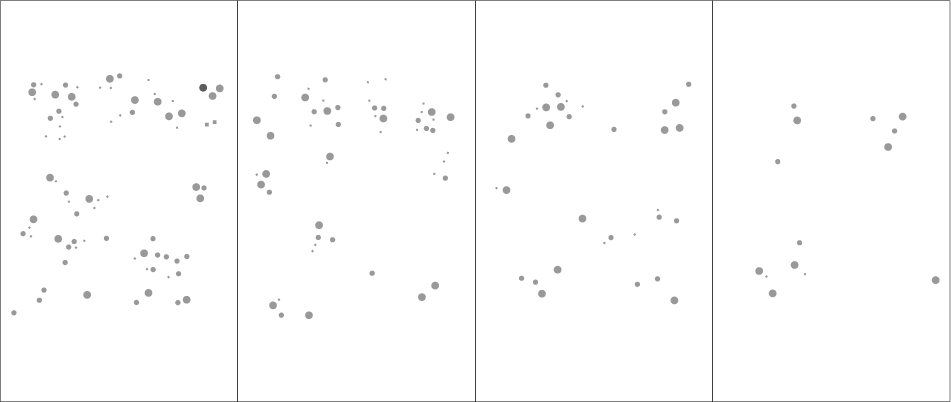 Pattern is Adjusted for Acoustics and Existing Air Vents
Pattern is Adjusted for Acoustics and Existing Air Vents“Studies using circadian lighting in hospitals in Copenhagen and California have found that tuning lighting to mimic the daytime/nighttime cycle may have a positive effect on the health, alertness and mood of staff and patients.”
— Tony Li
Client: University Health Network
Location: Toronto, Ontario
Date: 2019
Team: Helena Grdadolnik, Tony Li, and Elaine Chau
Location: Toronto, Ontario
Date: 2019
Team: Helena Grdadolnik, Tony Li, and Elaine Chau