Design for Inclusion
Accessible and Universal Design should be a fundamental consideration from the earliest stages of a project, not an add-on.
We interpret accessibility as eliminating barriers of all descriptions, not just those defined by the Ontario Building Code, which is mostly focused on removing barriers for people who use a wheelchair or other mobility device.
Design for inclusion is central to our practice. Some years ago, I was the project architect at Haverstock Associates for schools in England designed for students with severe emotional and physical disabilities and autistic spectrum disorders.
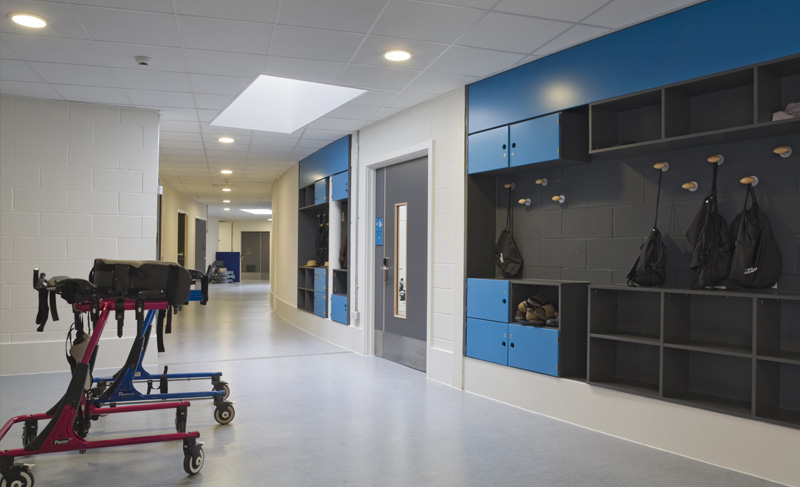
SPACE FOR MOBILITY AID STORAGE
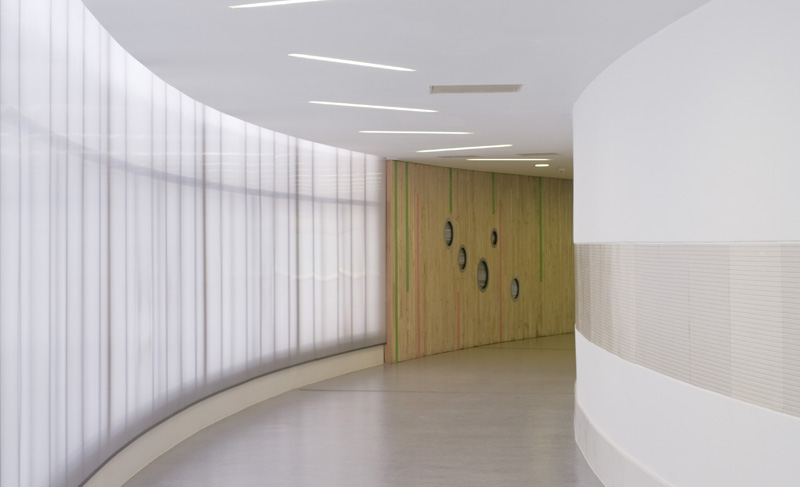
SENSORY HALLWAY AT TUKE SCHOOL BY HAVERSTOCK ASSOCIATES
On those projects, it was clear to me that while some features (such as ceiling hoists and hydrotherapy pools) were there to meet the specific needs of this population, many of the design approaches and principles we were using made the spaces more welcoming for everyone. These included tactile wayfinding, controlled natural light and reduced glare.
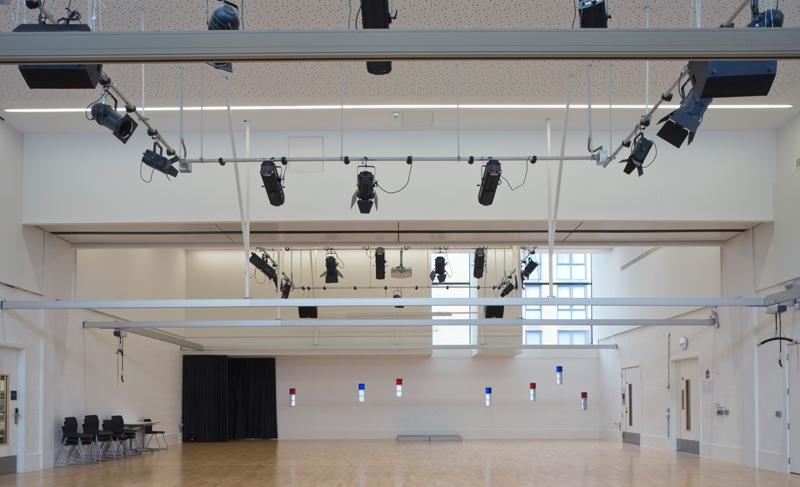
CEILING HOISTS AT TUKE SCHOOL
Following a checklist of door
widths, tactile paving and strobe alarms is not enough to design for inclusion.
We should instead seek to make places that are welcoming and that are enlivened
with interest for multiple senses: touch, through shape and texture; smell,
through aromatic planting; vision, through shape, shadow, colour contrast and
lighting control; sound, through materials and forms that help to amplify or
dampen voices, footfalls or raindrops.
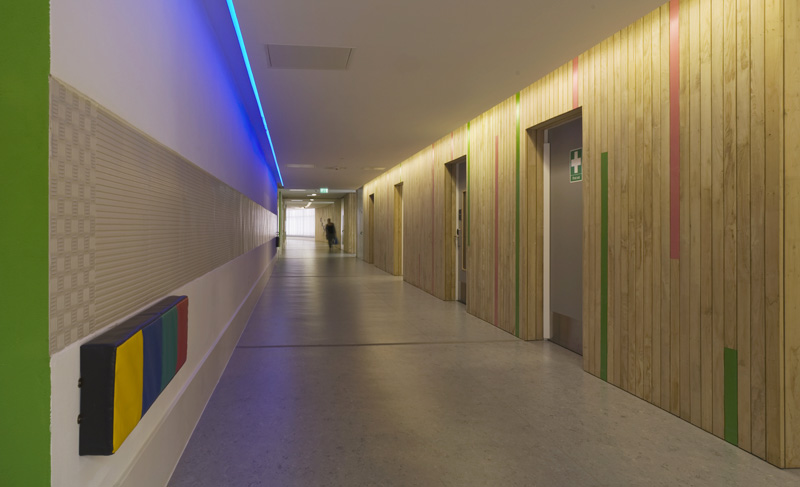
TACTILE WAYFINDING AND LIGHTing CONTROLS in the HALLWAY AT TUKE SCHOOL
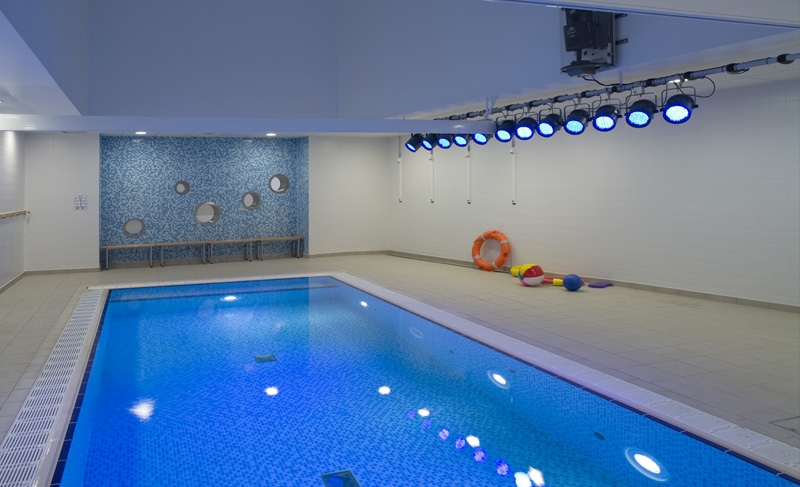
HYDROTHERAPY POOL AT TUKE SCHOOL
Recently, WORKSHOP collaborated with education and evaluation consultant Metrein on a project for the Government of St. Lucia. To meet their mandate of inclusion, the government is revamping the nation’s education system to make it more responsive to the needs of all learners.
The integration of educational processes with built infrastructure is critical to effective education for children with special needs, but it benefits all children.
With a full architectural and
engineering team, we visited nine secondary schools and five special education
centres in St. Lucia and reviewed their existing conditions. We integrated our findings
with those from Metrein’s research and surveys, to jointly provide
recommendations on institutional and infrastructural improvements to better
support special education provision in mainstream schools in the country.
The initial findings were tested and refined through meetings and focus groups with parents, students, teachers, school leadership and Department of Education staff. Our work included drafting design standards and details for how the schools could be upgraded to better integrate students with special needs; improvements in technical and vocational training laboratories; and overall upgrades to secondary schools and special education centres.
The initial findings were tested and refined through meetings and focus groups with parents, students, teachers, school leadership and Department of Education staff. Our work included drafting design standards and details for how the schools could be upgraded to better integrate students with special needs; improvements in technical and vocational training laboratories; and overall upgrades to secondary schools and special education centres.
sensory room at SoufRiere Special Education Centre
![Chalkboard drawings on door to visual arts room at Stanley Jon Odlum Memorial School]()
DOOR TO VISUAL ARTS ROOM AT STANLEY JON ODLUM MEMORIAL
DOOR TO VISUAL ARTS ROOM AT STANLEY JON ODLUM MEMORIAL
St. Lucia Schools Review Infrastructure Team:
Helena Grdadolnik, David
Colussi, Kellie Chin, Tony Li from WORKSHOP; Michael L. St. Hill Architects + Planners, Theobalds Consulting, Sandy Brown West Indies Consulting and RLB St. Lucia
Text by David Colussi, Director at WORKSHOP
Text by David Colussi, Director at WORKSHOP