Scadding Court Redevelopment
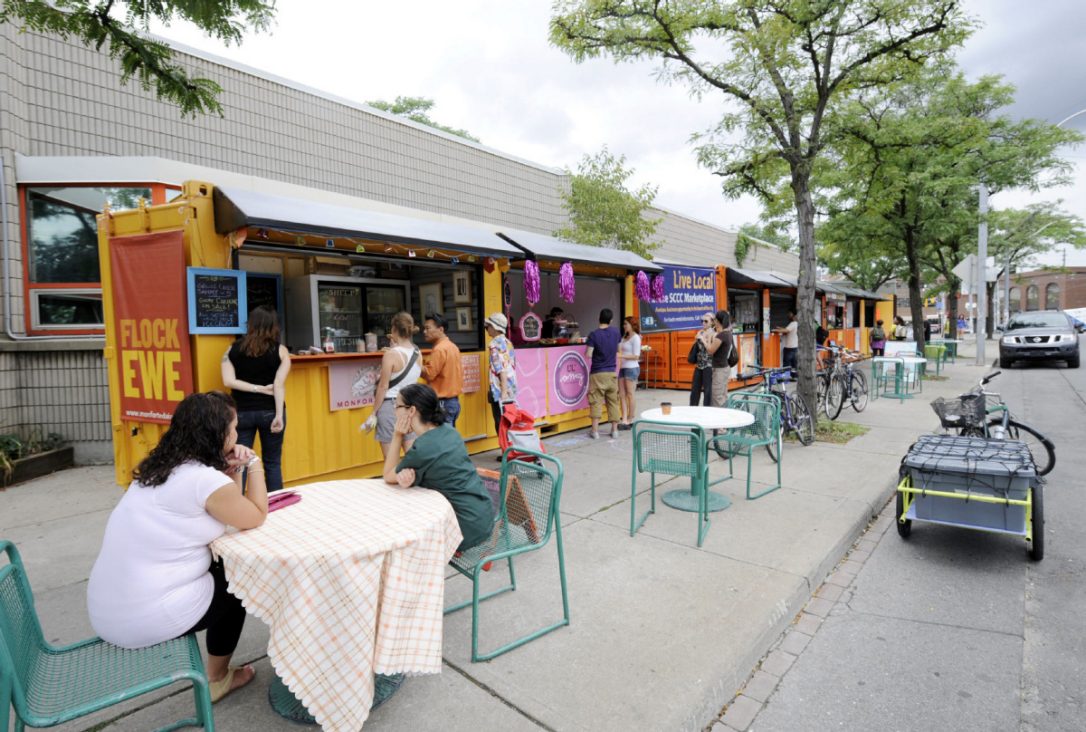
EXISTING MICRo-RETAIL UNITS IN SHIPPING CONTAINERS ALONG DUNDAS ST.
WORKSHOP developed a functional program and test-fits for an updated and expanded complex on the Scadding Court site.
The south-east corner of Dundas Street West and Bathurst Street, is home to three facilities: a community centre, a library and an outdoor swimming pool.

EXISTING BUILDING
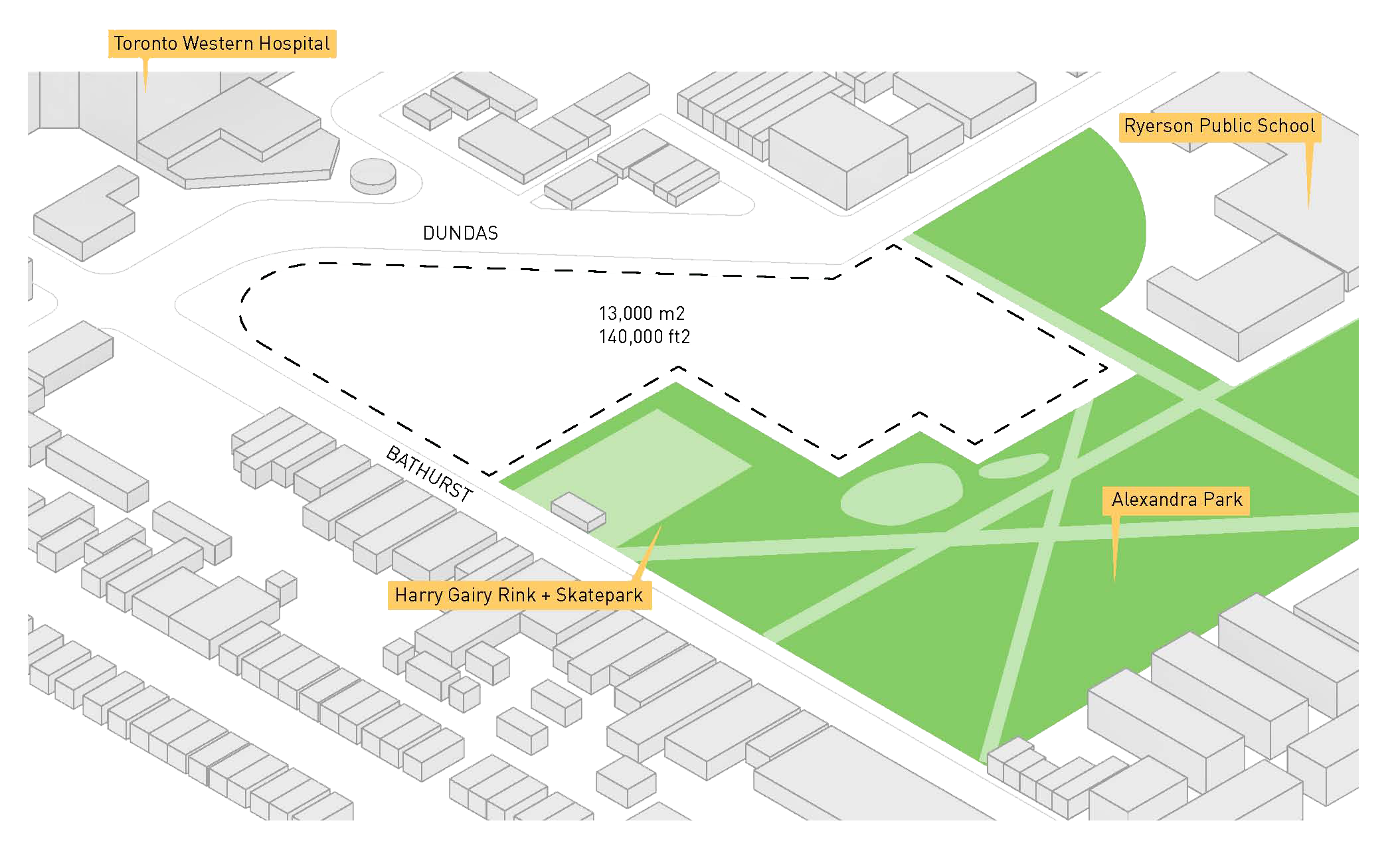
PLAN OF SITE BOUNDARIES
Each partner has their own vision and needs that we wove into the plans. The community centre sought to expand and upgrade its social enterprise programs, including micro-retail units, an aquaponics system and a commercial kitchen. The library branch needs upgraded tech infrastructure. The indoor swimming pool required accessibility upgrades and universal change rooms.
The existing complex was built piecemeal, at different times, so it contains some duplicate amenities, which can be consolidated into shared spaces.
A series of site strategies were used to
generate discussion and feedback from community members in 2018.

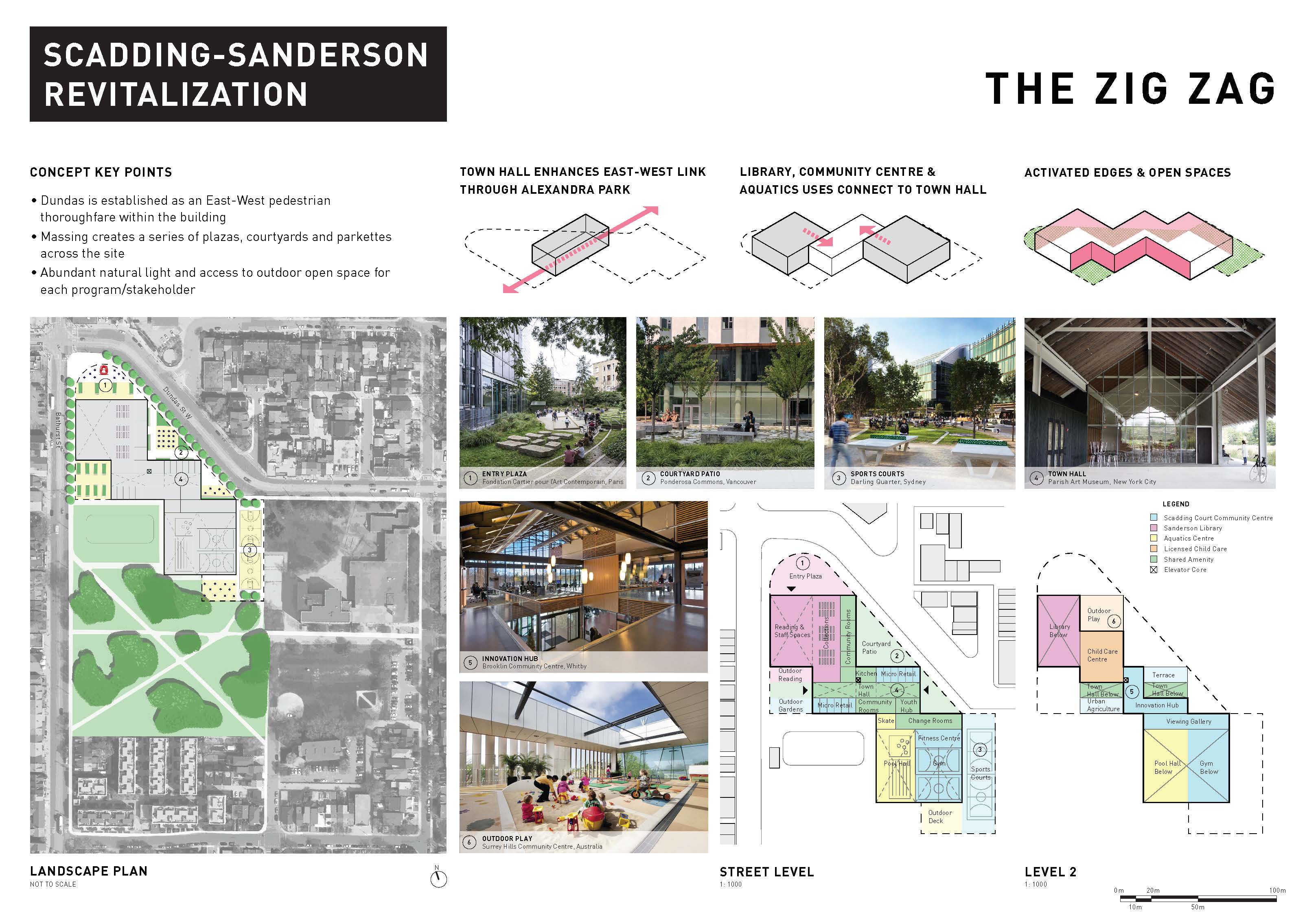
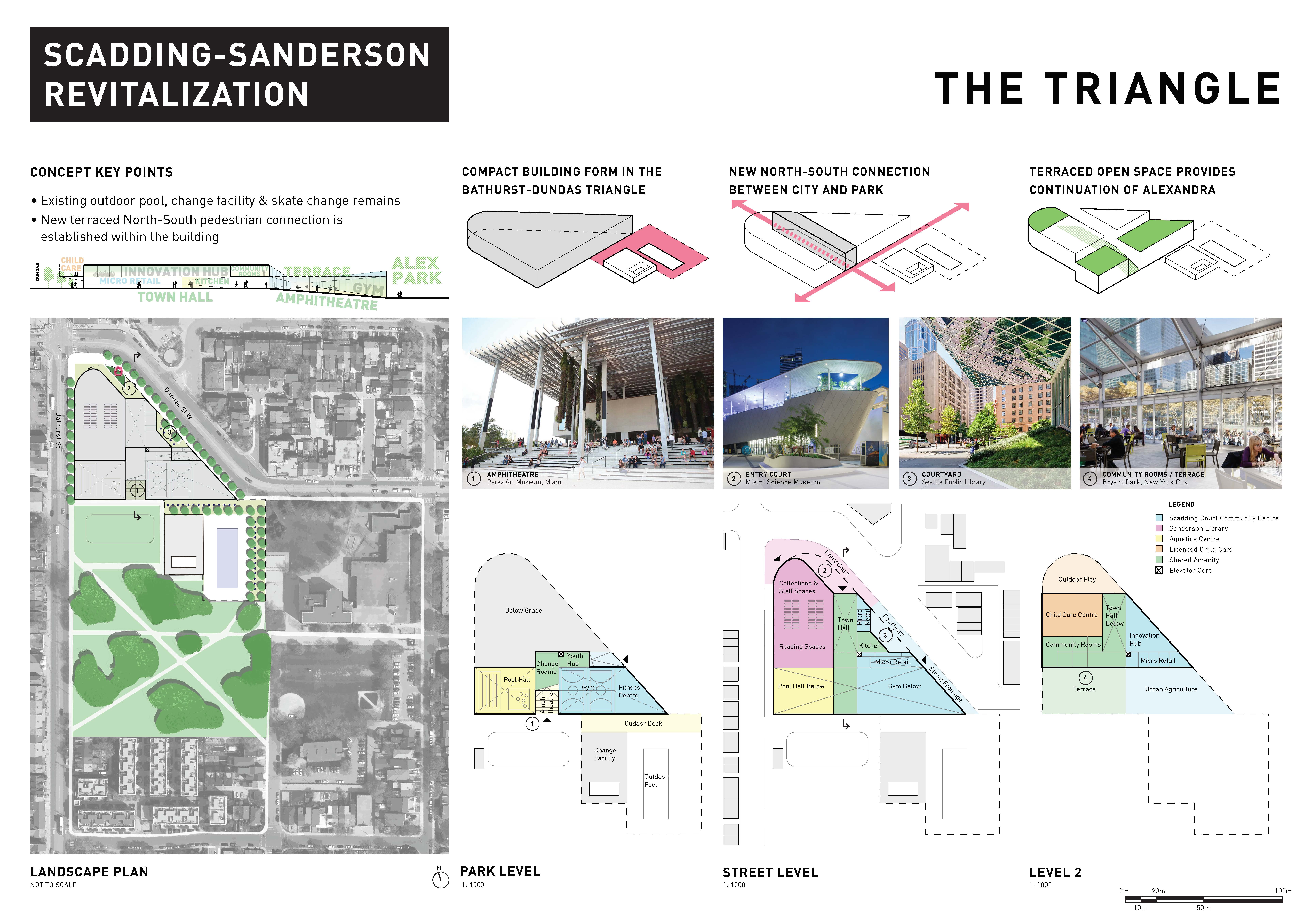

Strategy 1:
The Hook
A linear building follows the
the urban edges of Bathurst and Dundas
— where storefronts animate the sidewalk — then wraps south along the existing outdoor pool into Alexandra Park. A gateway through the building connects the urban “square” at the intersection northwest of the site to the natural amphitheatre overlooking the park.
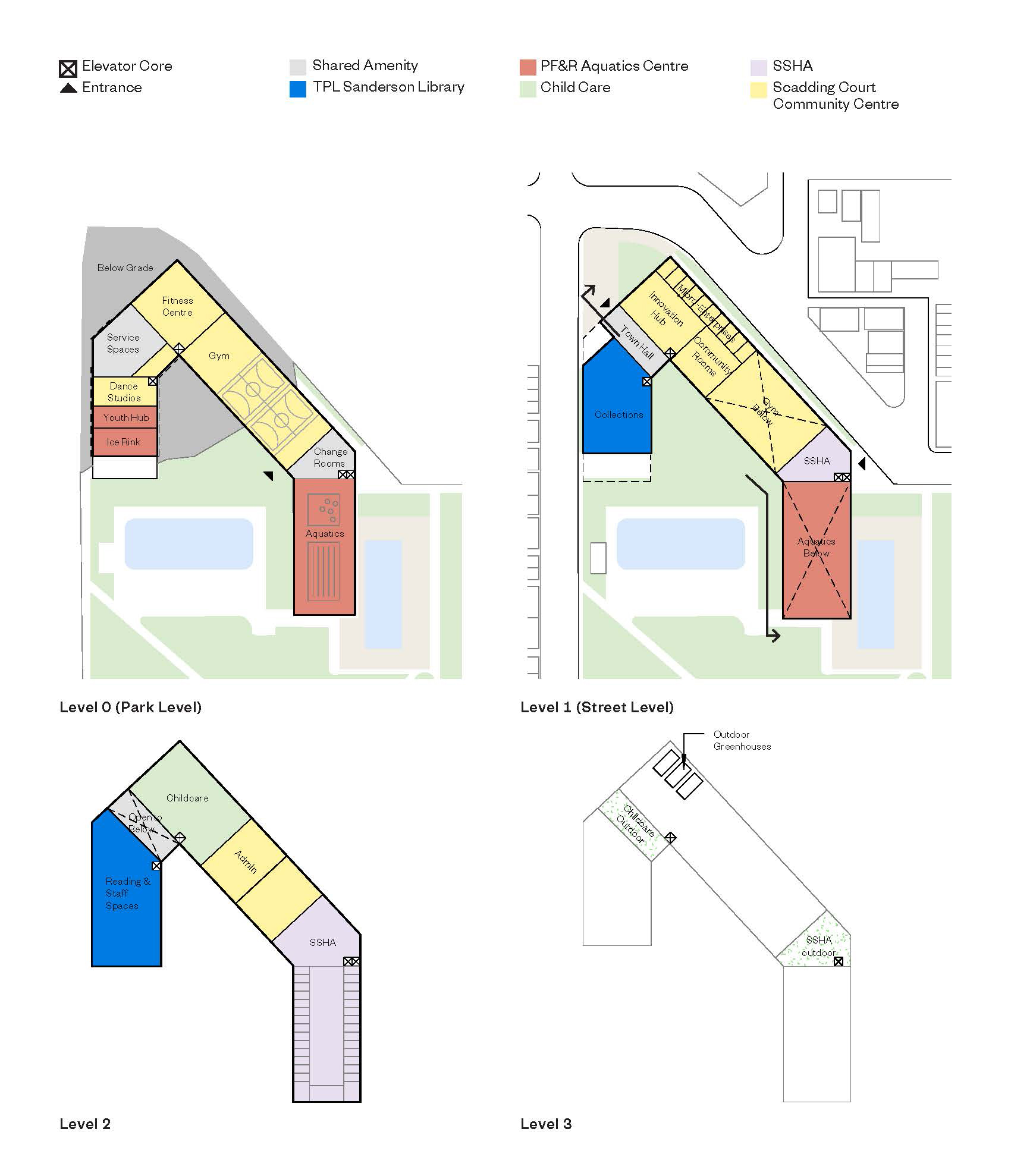
plan diagrams
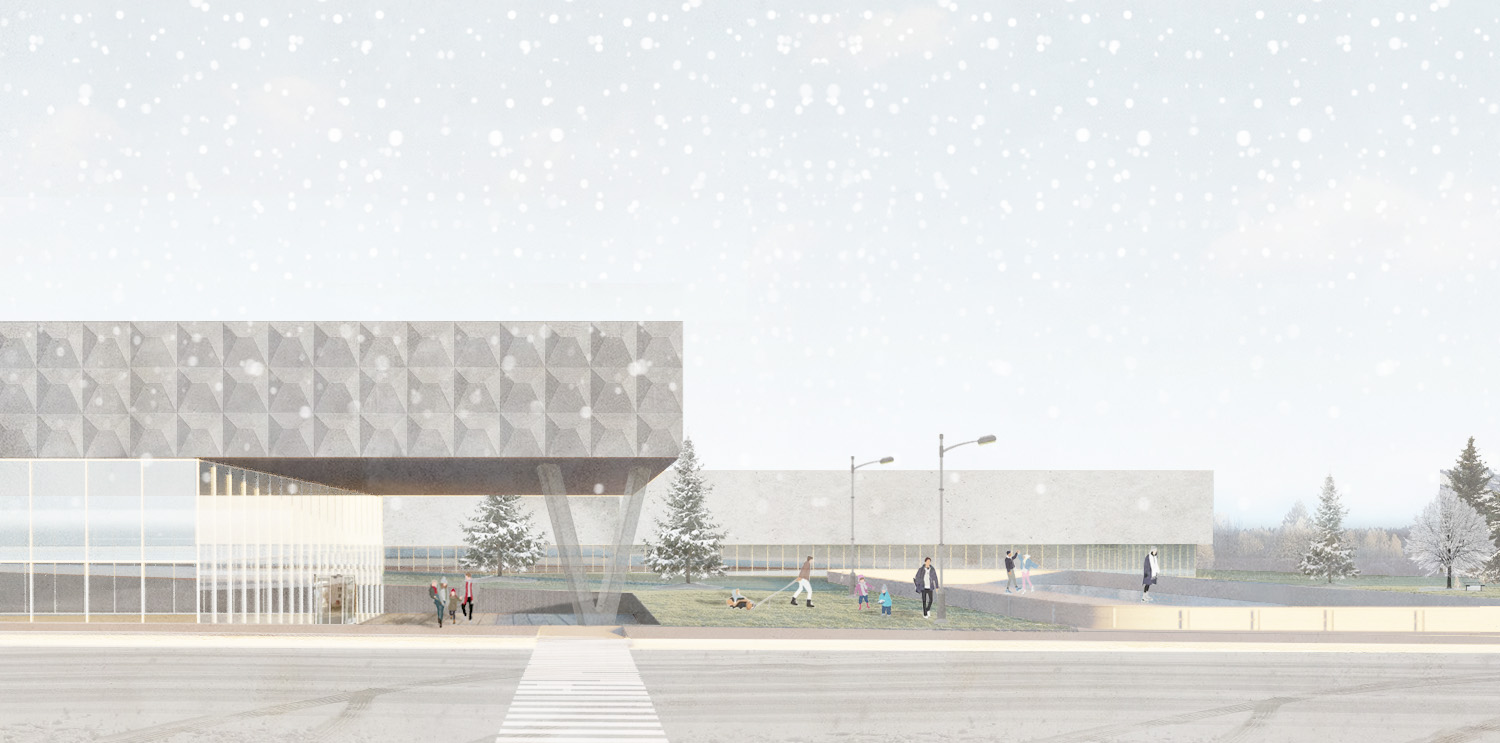 view looking east from bathurst street
view looking east from bathurst street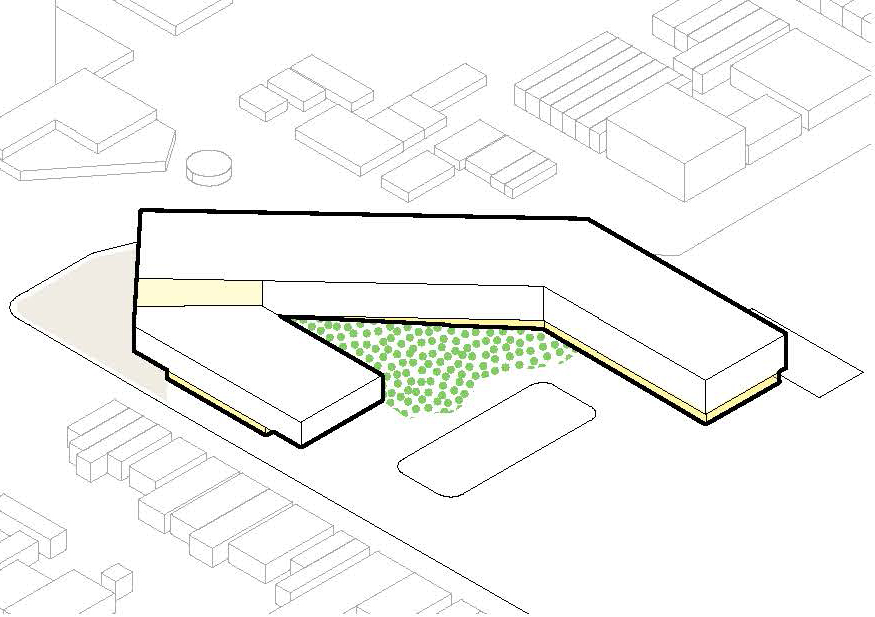
MASSING DIAGRAM

SITE PLAN
Strategy 2:
The Market Hall

view looking WEst from DUNDAS street
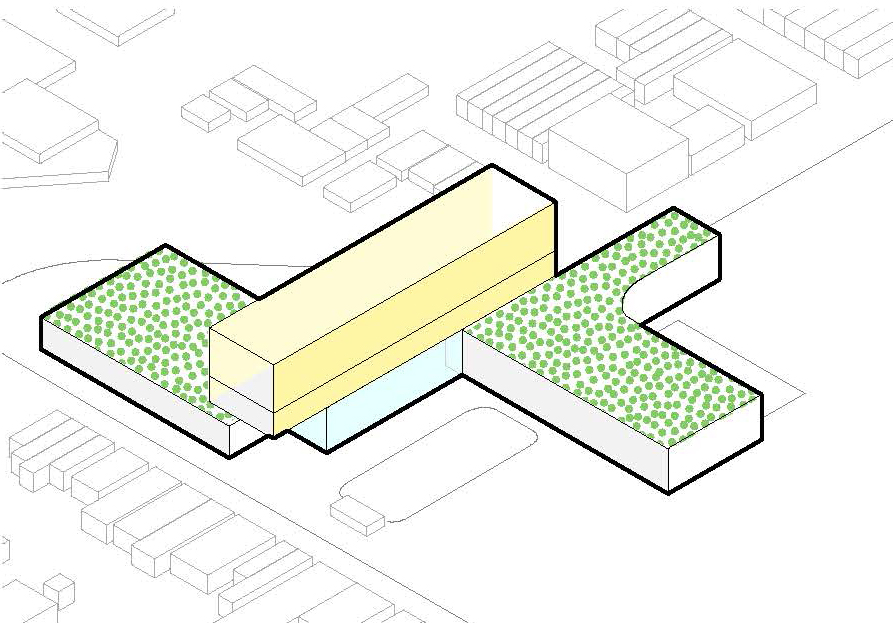
MASSING DIAGRAM
In this plan, the storefront animation on
Dundas Street continues through a pedestrian connection to Bathurst — a
throughway lined with micro-retail that also serves as a market hall space. The
form creates a series of outdoor landscaped “rooms.”
In this site strategy, the building can be constructed in two phases and would allow continuous operation of the community centre.
![]()
In this site strategy, the building can be constructed in two phases and would allow continuous operation of the community centre.
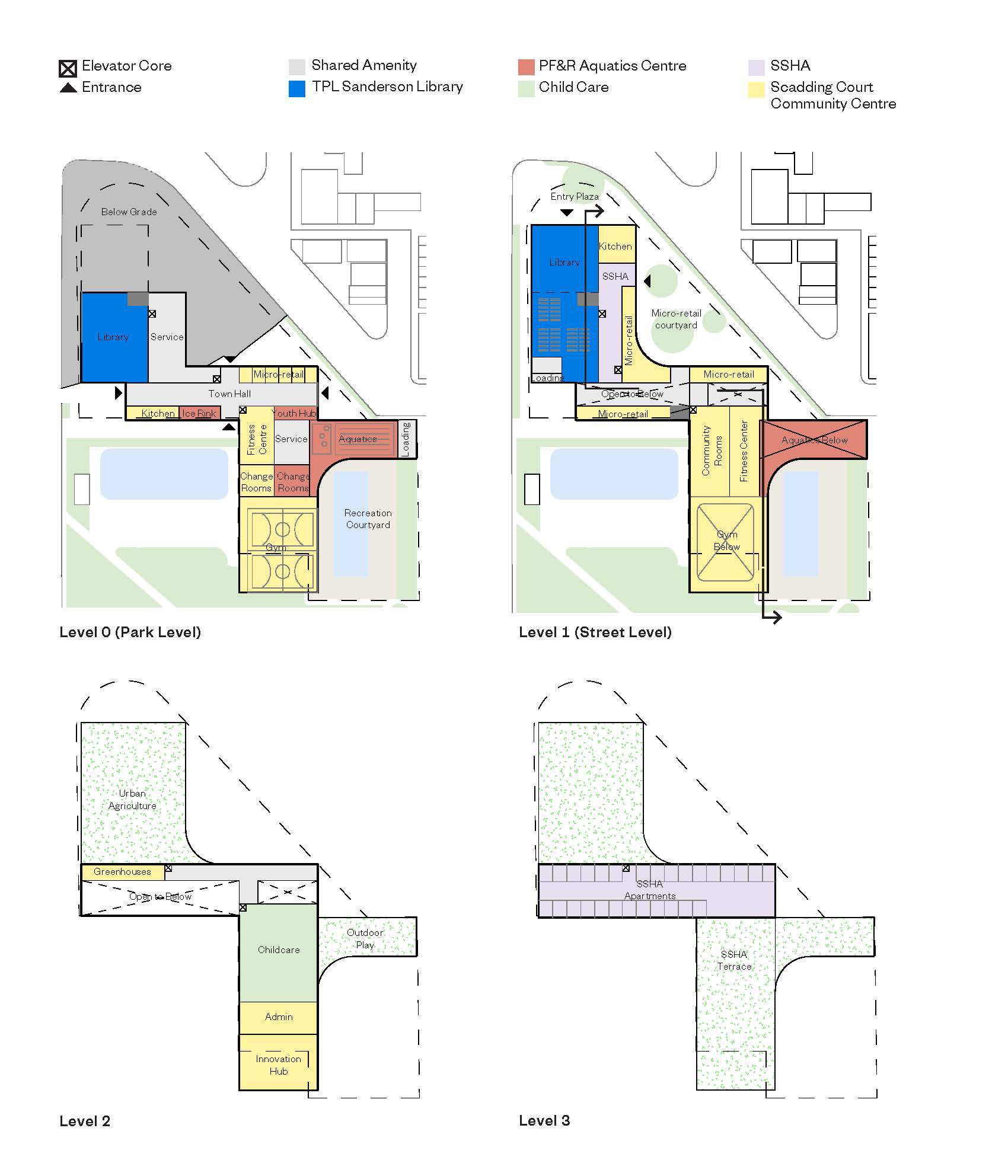
plan diagrams

SITE PLAN
Strategy 3:
The Triangle
This plan concentrates the building mass into a compact triangle at the corner of Dundas and Bathurst. Each facility occupies a face of the triangle (Bathurst, Dundas or park edge) on one site and a shared atrium on the other.
A north-south pedestrian channel through the building connects the city with Alexandra Park, and the green spaces of the park are extended by a terraced roofscape.
The building steps up towards the intersection of Dundas and Bathurst to create housing shelter spaces that overlook Alexandra Park and the rooftop terraces.
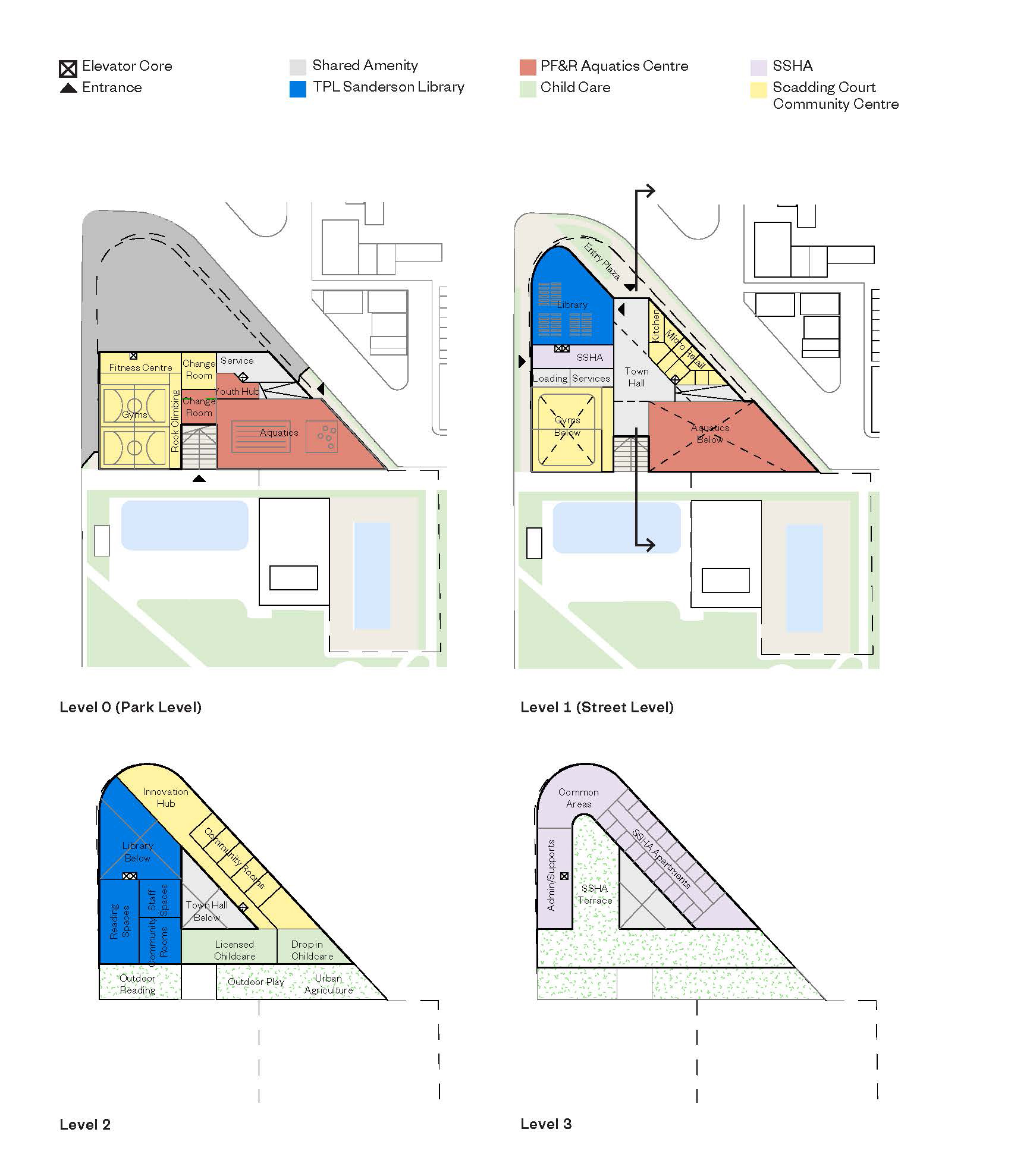
plan diagrams
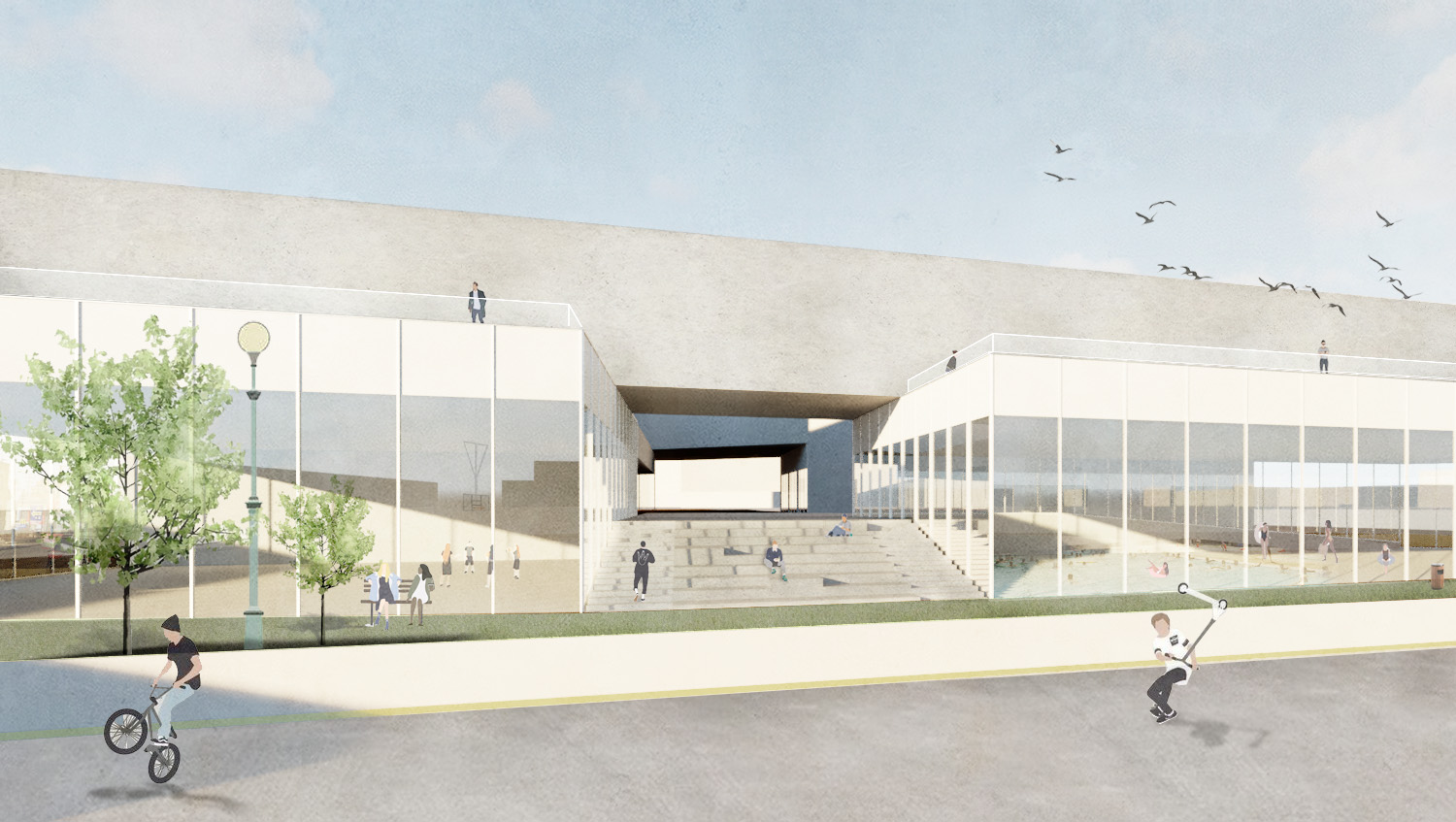
view looking NORTH from ALEXANDRA PARK
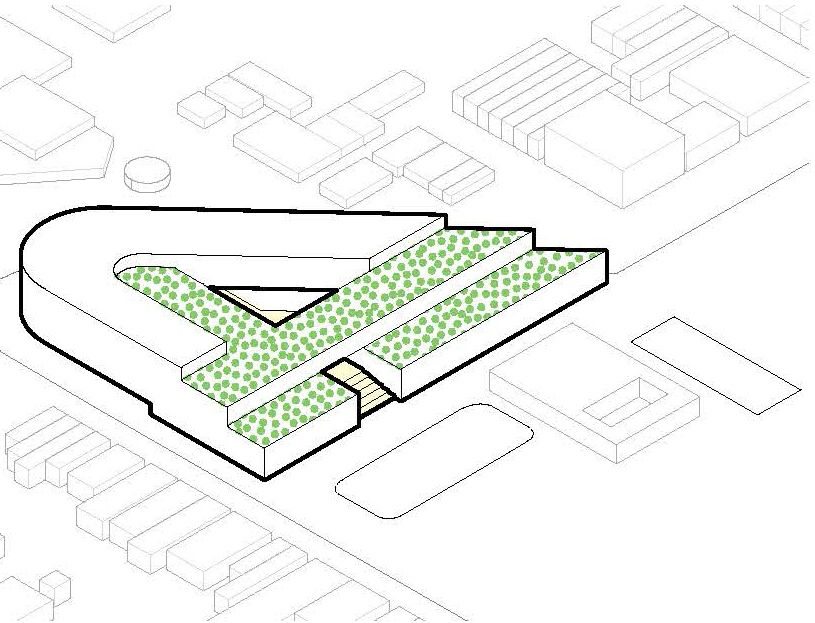
MASSING DIAGRAM

SITE PLAN
“I live alone and in this community Scadding Court Community Centre has been a tremendous facility in terms of comfort and sense of community.” - Community member
Client: City of Toronto
Location: Toronto, Ontario
Date: Original study 2018, Updated 2022
Team: David Colussi, Elaine Chau, and Shin Chiu
Collaborators: RJC Engineering, Forest & Field Landscape Architects