Hiatus House

Hiatus House Transitional Housing will create a secure and supportive environment for women and children in Windsor rebuilding their lives after experiencing violence.
The new 40 apartment building will provide up to two years of accommodation to help women and their families who are leaving the emergency shelter program and need help to transition into permanent housing.
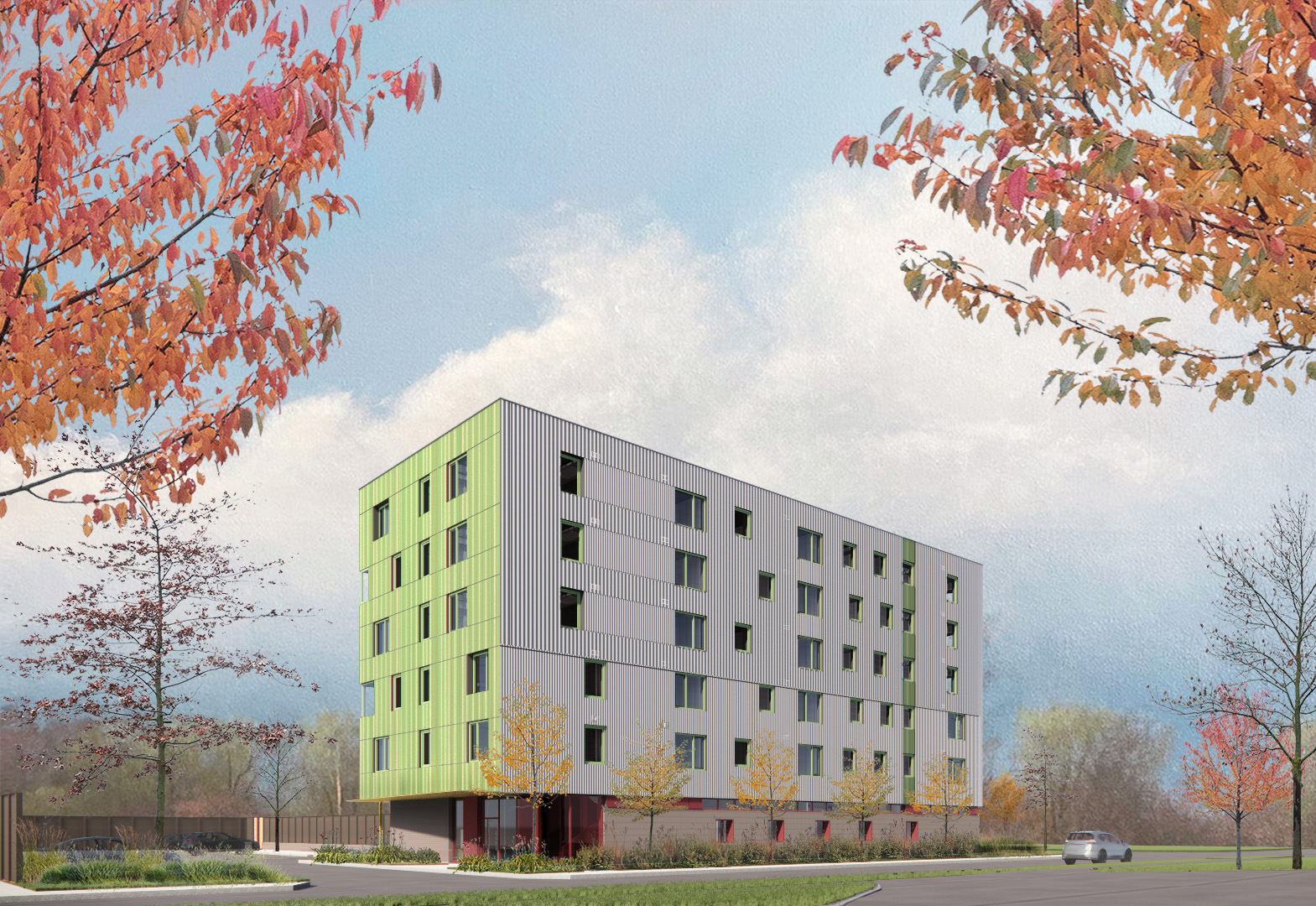
VIEW OF EAST FACADE FROM ACROSS LOUIS AVENUE
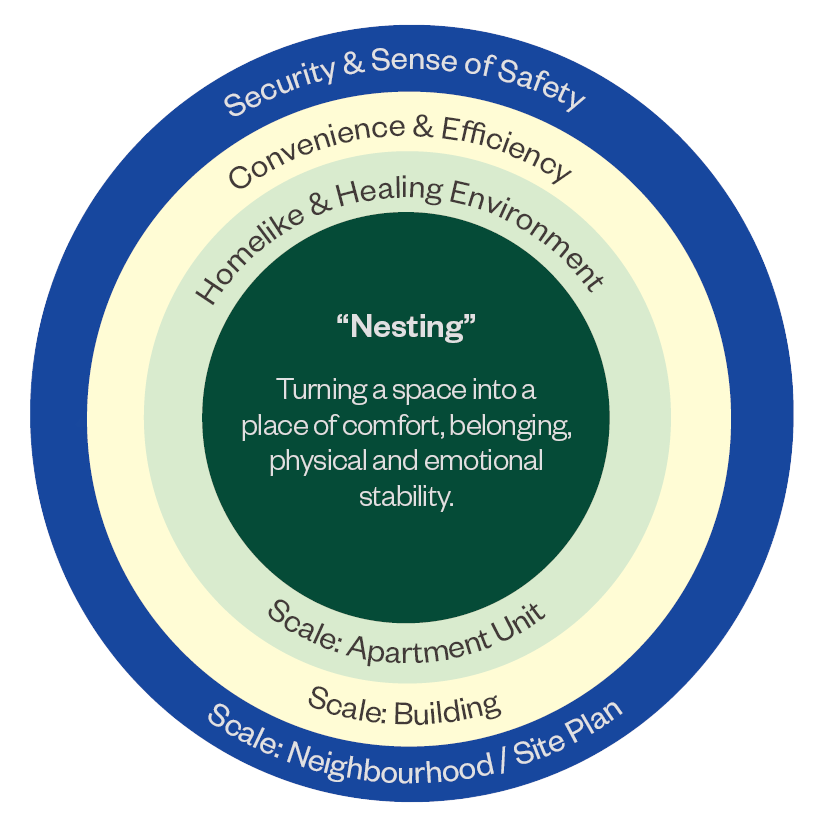
DIAGRAM OF WOMEN-CENTRED DESIGN PRINCIPLES
The goal of the design is to make a building that supports safety, dignity, and everyday convenience.
Nested and interconnected women-centre design objectives, drove the decision-making from the neighbourhood scale to the apartment unit.
The building has four layers of access: from neighbourhood to service and community spaces to resident-only shared areas and finally to private apartments.
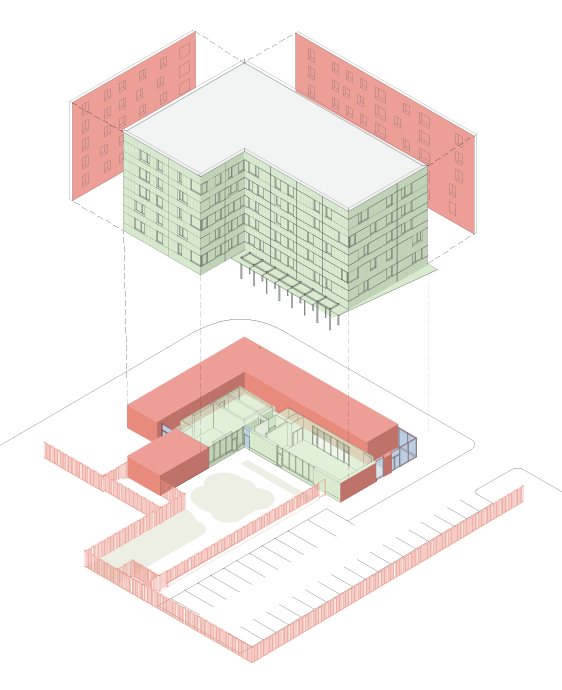
DIAGRAM OF SECURE LAYERS
The L-shaped building form encloses a protected courtyard that provides a safe outdoor space, with views from inside to outside allowing mothers to watch their children at play.
![]()
GROUND FLOOR PLAN
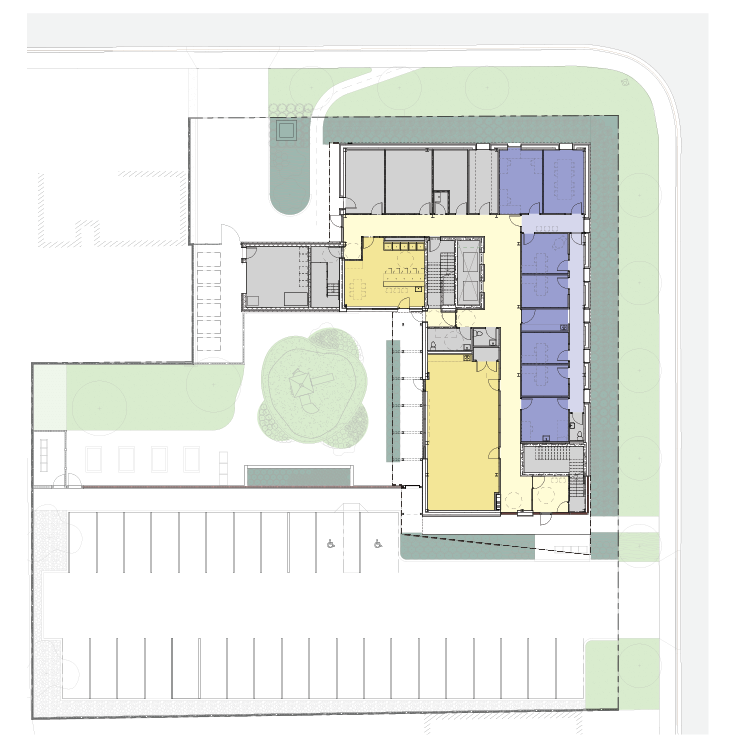
GROUND FLOOR PLAN
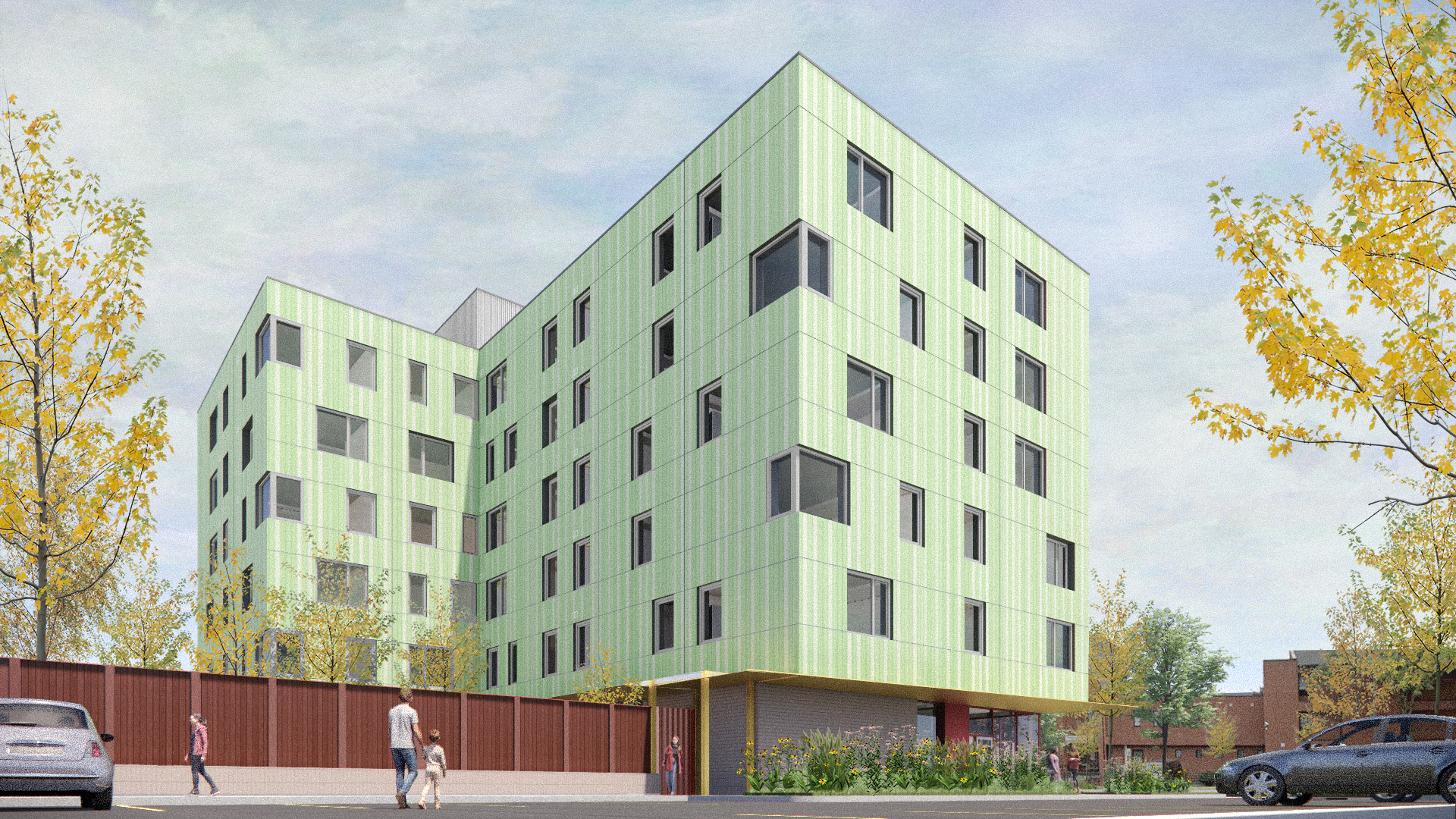
VIEW LOOKING NORTHEAST FROM THE PARKING AREA
The courtyard is protected by a privacy screen that sits on a garden wall with planting beds and seating.
A shift in material and colour on the courtyard facades mark the transition to the safe space within.
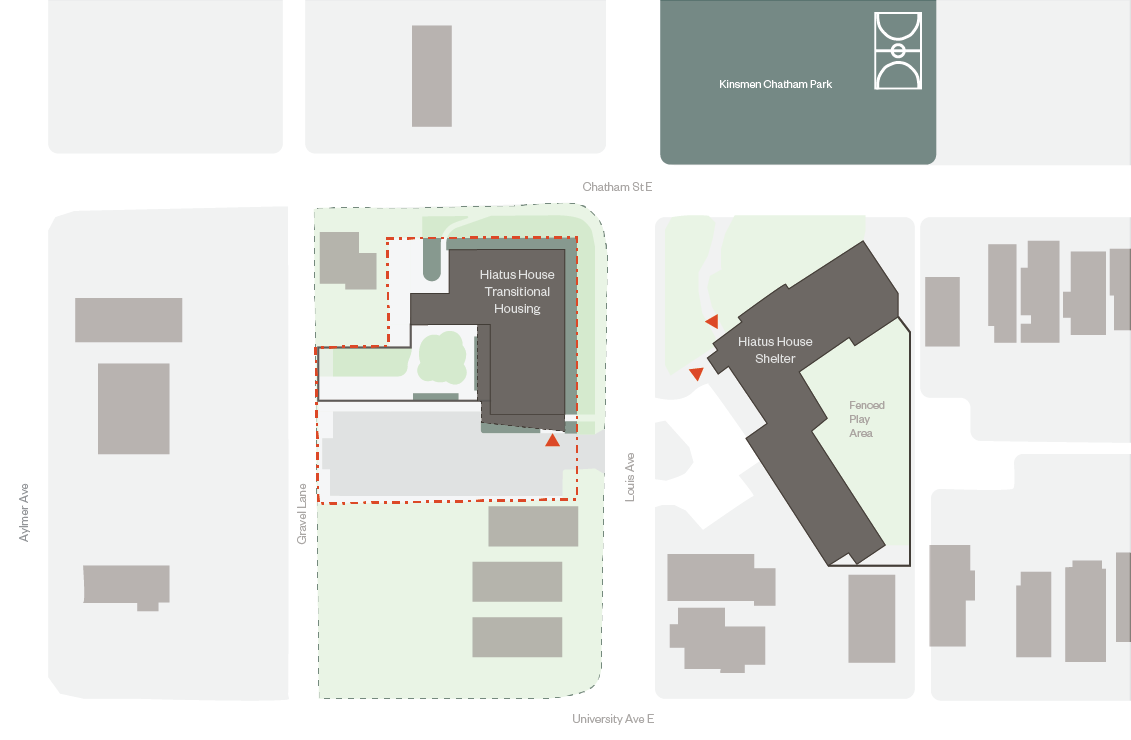 SITE CONTEXT PLAN WITH EXISTING SHELTER
SITE CONTEXT PLAN WITH EXISTING SHELTER
The main entrance on Louis Avenue is tucked away from the sidewalk, visibly signaling visitors’ intent to enter the airlock vestibule.
It is also aligned directly with non-profit Hiatus House’s existing emergency shelter’s front door for rapid staff response in emergencies.
It is also aligned directly with non-profit Hiatus House’s existing emergency shelter’s front door for rapid staff response in emergencies.

ENTRANCE ON THE BUILDING’S SOUTHEAST CORNER
Making residents feel secure from the moment they arrive at the building until they are in the privacy of their own apartment is fundamental. Therefore the routines of daily activities such as bringing in groceries or taking out trash are carefully considered.
Corridors and common areas are designed with clear site lines that give residents a sense of safety, and to allow mothers to monitor their children playing while they are cooking, doing the laundry or smoking.
![]()
VIEW FROM SHARED LAUNDRY ROOM INTO THE COURTYARD PLAY SPACE
![]()
SITE LINE FROM CORRIDOR to courtyard, THROUGH THE MULTI-PURPOSE ROOM
At the apartment scale, the design focuses on creating spaces that can be adapted to feel like home. Apartments are planned for flexibility, accommodating different cultural and family arrangements.
![]()
![]()
Punched windows provide privacy and deep, bench-height sills. The corner apartments on Chatham Street benefit from views across the park to the Detroit River.

VIEW FROM SHARED LAUNDRY ROOM INTO THE COURTYARD PLAY SPACE
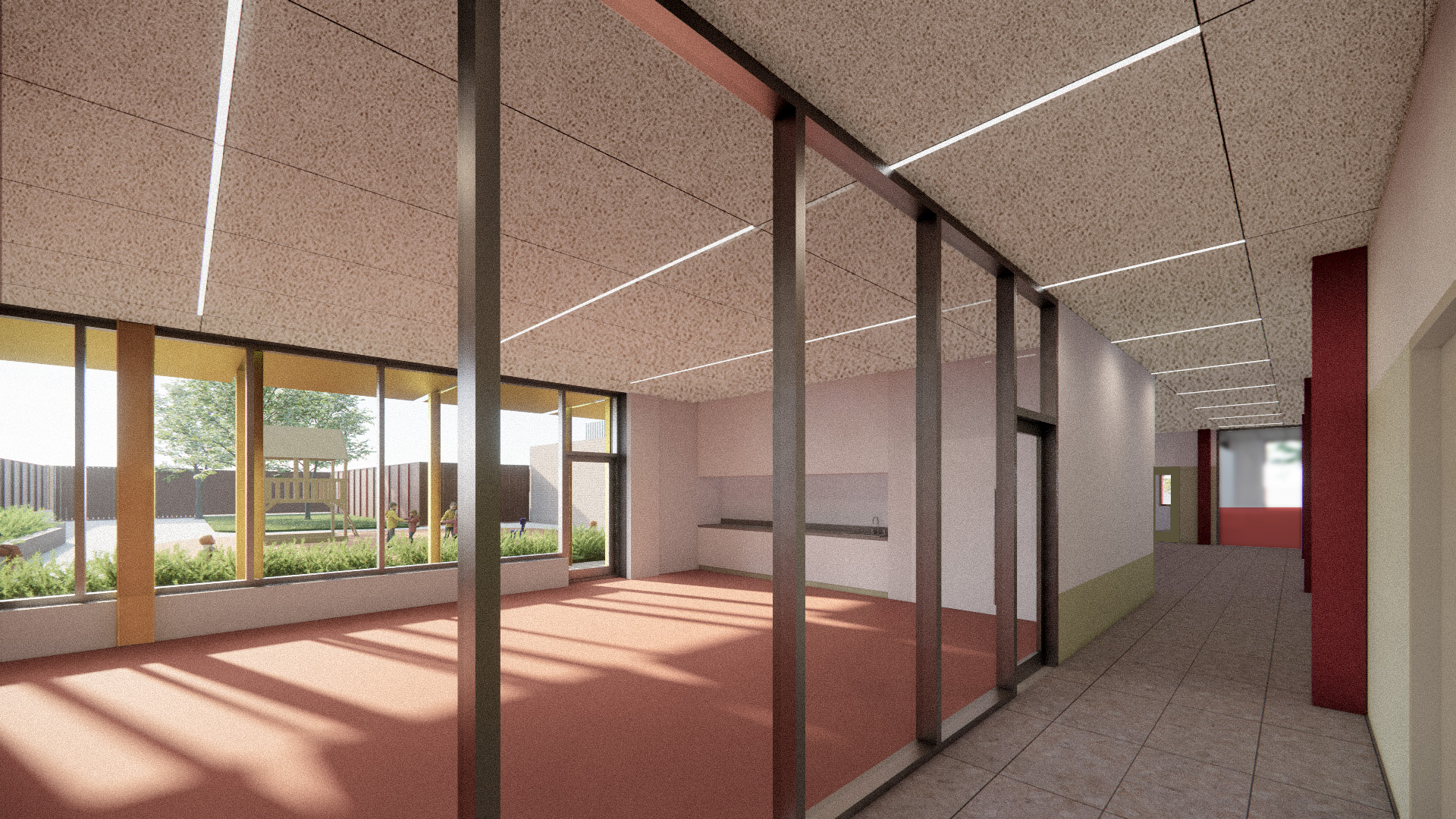
SITE LINE FROM CORRIDOR to courtyard, THROUGH THE MULTI-PURPOSE ROOM
At the apartment scale, the design focuses on creating spaces that can be adapted to feel like home. Apartments are planned for flexibility, accommodating different cultural and family arrangements.
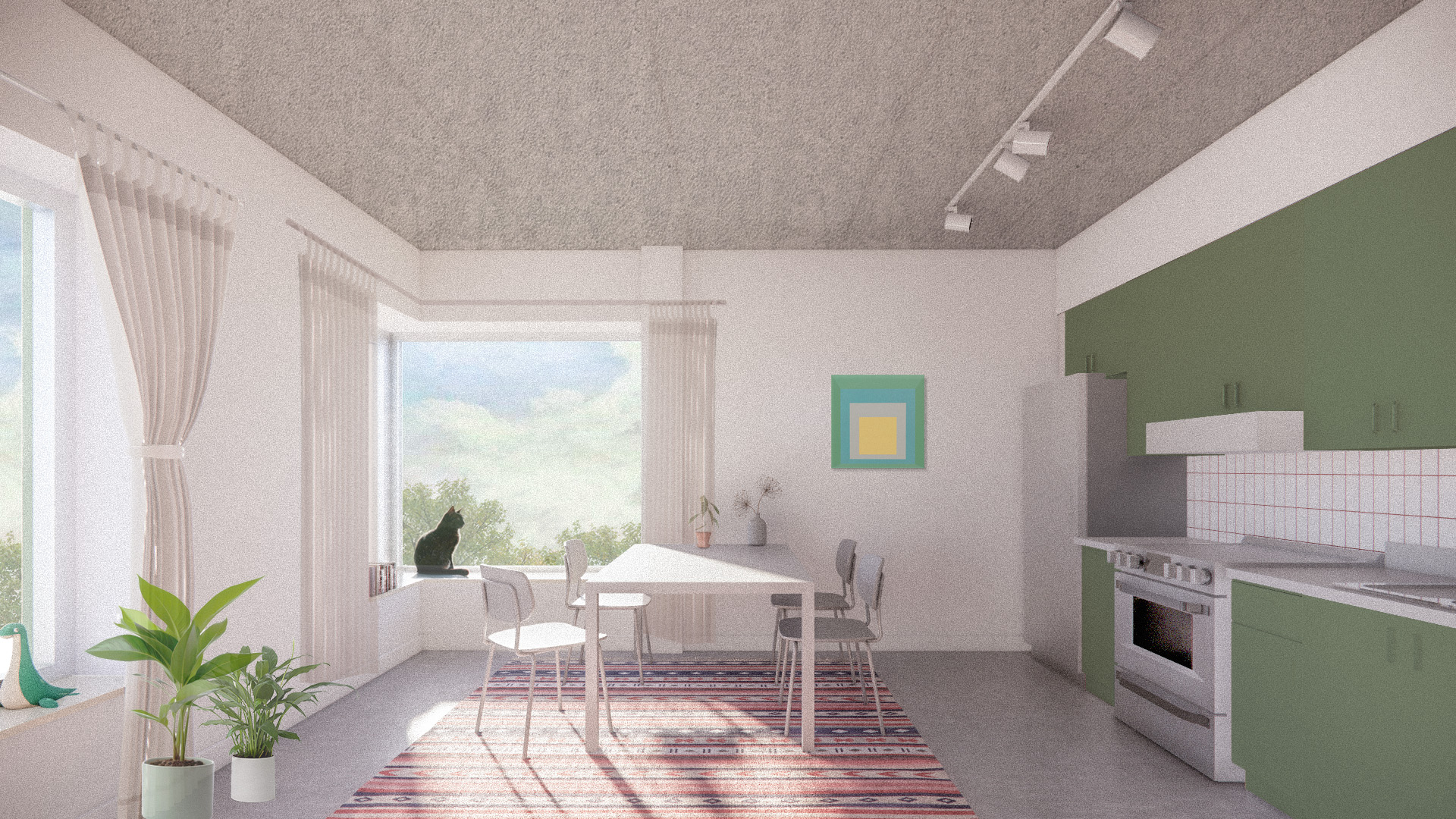
INTERIOR VIEW OF a CORNER APARTMENT UNIT

AERIAL VIEW OF SITE CONTEXT INCLUDING WINDSOR’S RIVERFRONT TRAIL
Punched windows provide privacy and deep, bench-height sills. The corner apartments on Chatham Street benefit from views across the park to the Detroit River.
Accessibility is built into every unit. Apartments feature large washrooms, wide entrances and doors that accommodate strollers, groceries, and visitors using mobility devices.

UPPER FLOOR PLAN
Bedrooms are sized to allow varied uses—from parents and children sharing a room, to caregiver accommodation, to multiple children, or even housing several single women together.
Each floor has a separate quiet room that can be used to study, for a job interview or to take a sensitive call.
The building, currently in the design stage, is being developed to achieve Passive House certification. Passive House standards helps to reduce energy use for heating and cooling but will also create a healthy and comfortable indoor environment for residents.
Client: Hiatus House non-profit
Location: Windsor, Ontario
Date: 2025
Architecture team: David Colussi, Elaine Chau, Thomas Petch, Shin Chiu and Helena Grdadolnik,
Landscape architect: ALLA
Engineering: RJC Engineers and CK Engineering, MTE Consultants
IMAGES by WORKSHOP
Location: Windsor, Ontario
Date: 2025
Architecture team: David Colussi, Elaine Chau, Thomas Petch, Shin Chiu and Helena Grdadolnik,
Landscape architect: ALLA
Engineering: RJC Engineers and CK Engineering, MTE Consultants
IMAGES by WORKSHOP