Wallace Walk Studio

When we sat down as a group to discuss how we wanted our new studio to look and feel, our team found that we all wanted a variety of spaces — for sitting, working standing up, reading, meeting, and private conversations.


We like to eat lunch together, so the
kitchen is designed like a comfortable café that can accommodate individuals or
a larger group. When seated at the kitchen’s
oak and felt bench, eye level is in line with a groundscape of native plants
and grasses.
![Interior photo of kitchen with WORKSHOP team]()
![Interior photo of ground floor workspace towards kitchen]()
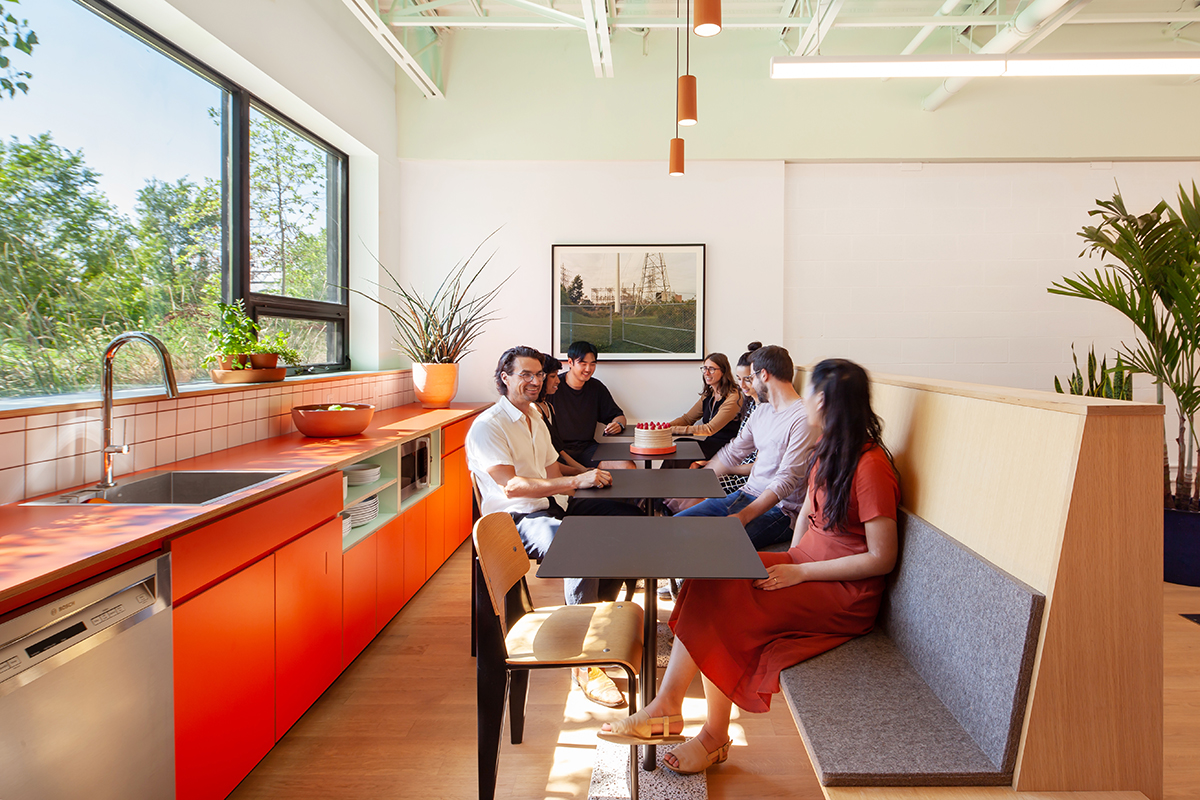

We
wanted workspace dividers that would provide some privacy and sound isolation
without blocking light or sightlines.
![Interior photo of workstations with pinboards and supply sation in background]()

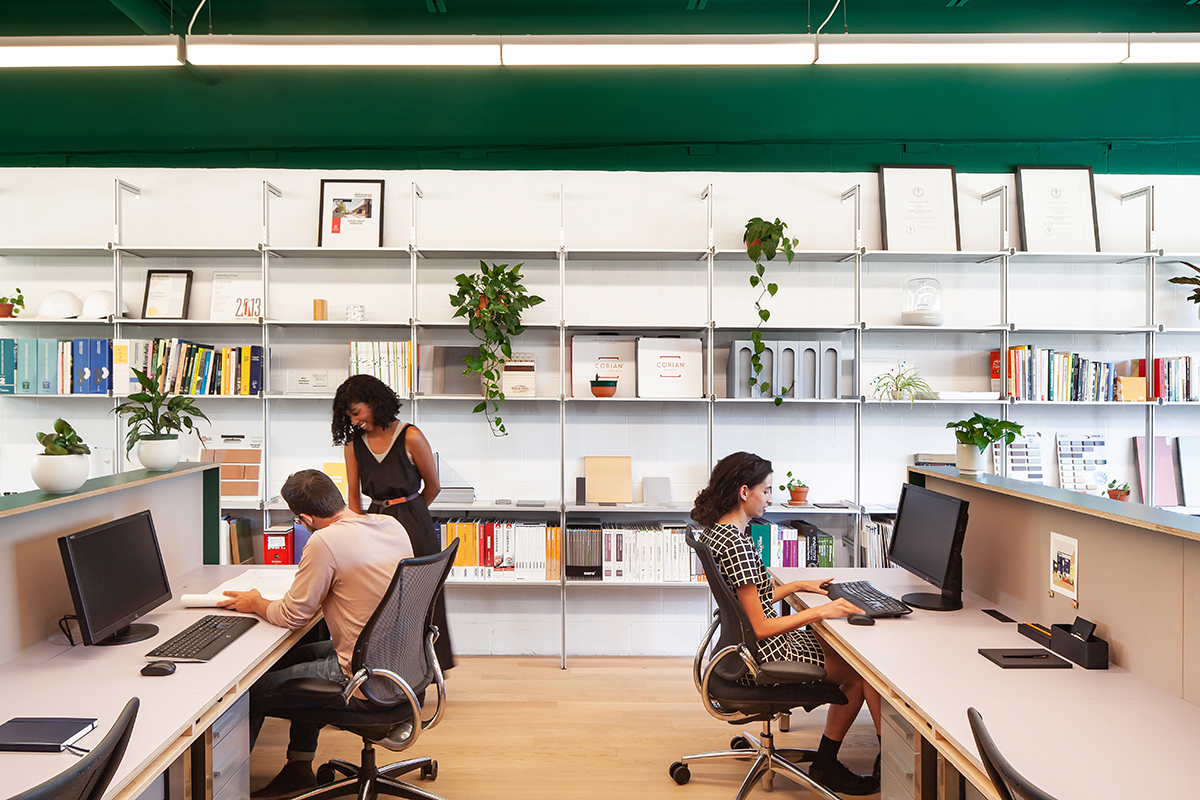
We wanted bright colours, and plants! So many plants. They extend the West Toronto Railpath greenery inside.
As an extension of the plant-theme, we added
terracotta tile and feature lights by Hand & Eye Studio. The passing GO Trains inspired the dark
green exposed ceiling.
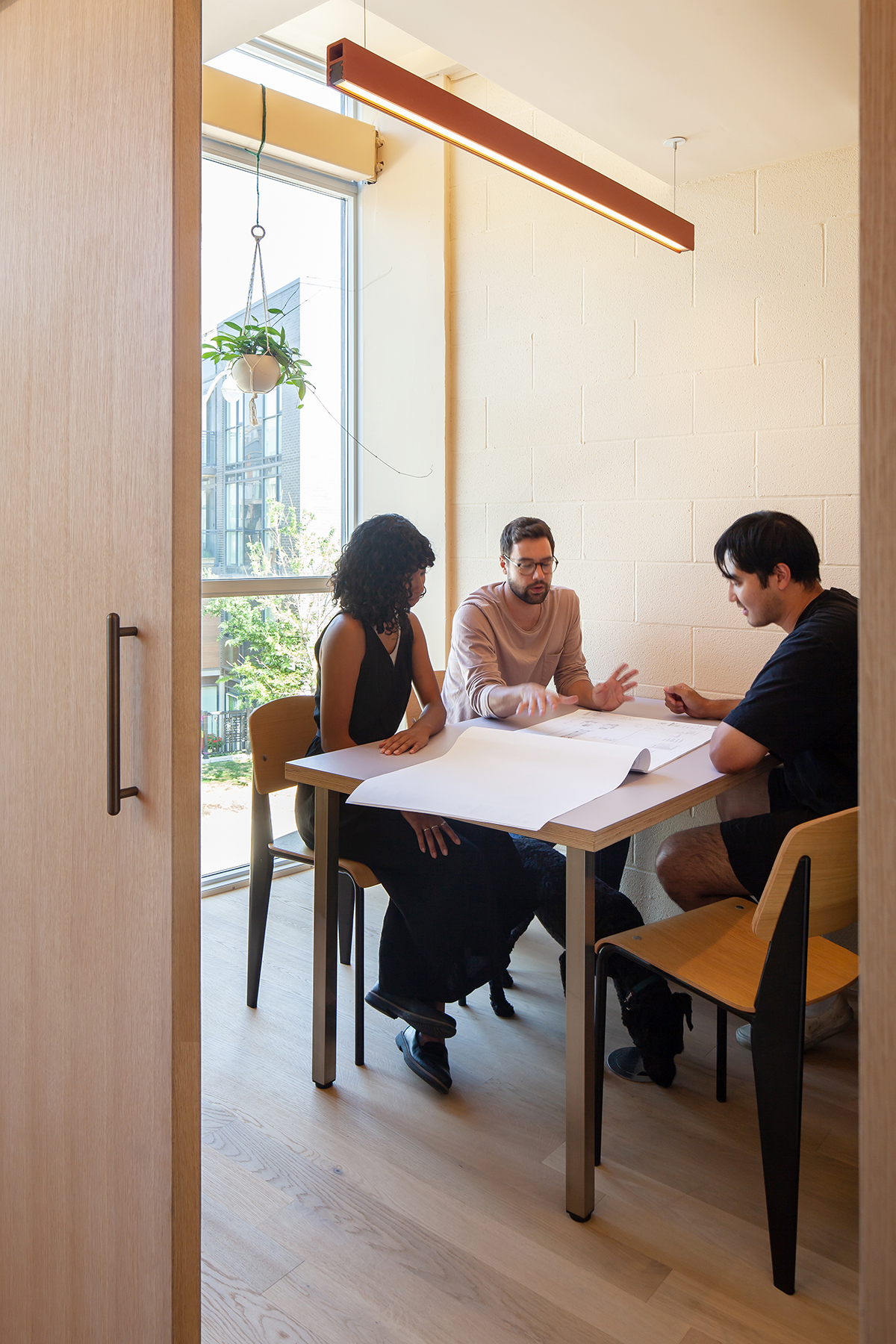

 Eames House and Studio
Eames House and StudioThe resulting studio takes inspiration from the ethos of the Eames House and the colour theory of Le Corbusier, while also considering staff health and well-being and supporting a positive work atmosphere.
Throughout, we used simple,
materials that are non-toxic and consider acoustics and comfort. For example,
linoleum flooring covers the desktops — it’s soft for wrists, easy to write on.
![Detail photo of the millwork with orange laminate and exposed plywood edging]()

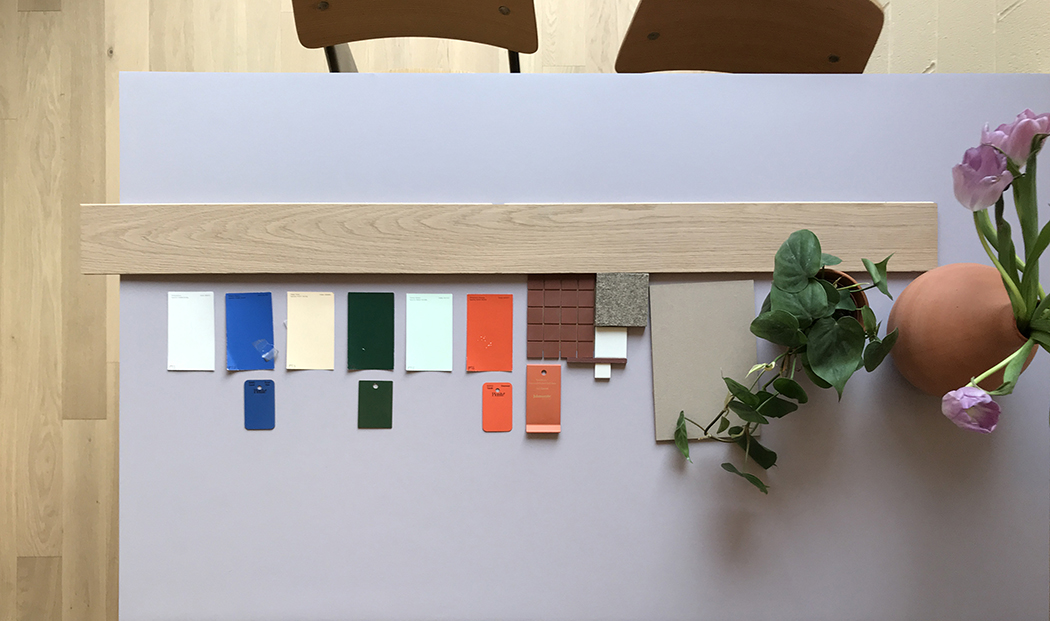
Colour and material samples
The custom-built desks have cut-outs for cords and accessories and deep shelves to store full-scale drawings.

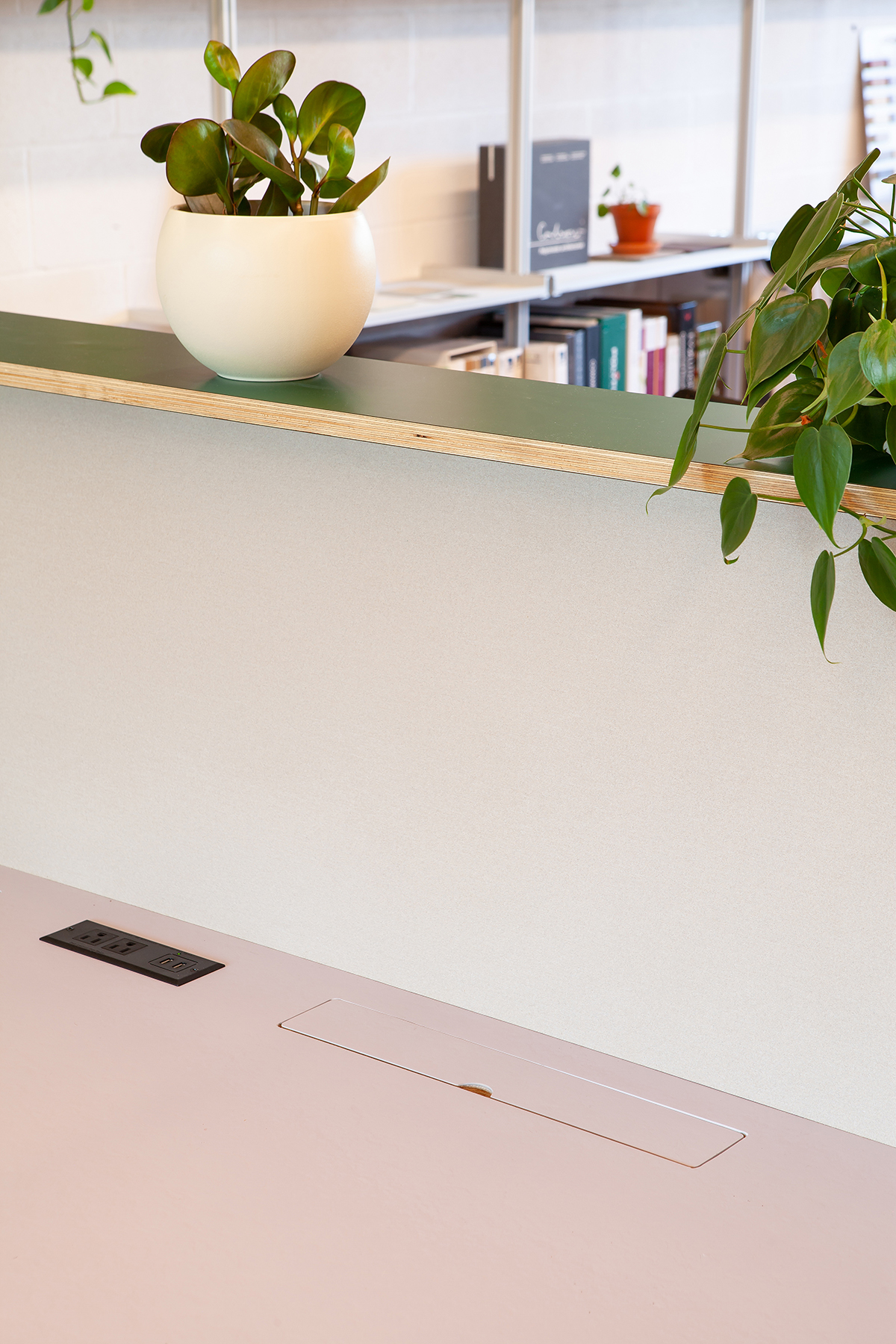


To keep the long views of the railpath and to maximize
daylight and fresh air in the studio, the service spaces – including the
staircase, washrooms and storage, are contained within a two-story box, wrapped
in rift cut white-oak veneer, punctured by frameless doors and minimal hardware.
The service box reveals a bright orange interior with supply cabinets in plastic laminate, natural rubber stairwell treads and painted walls.
![]()
The service box reveals a bright orange interior with supply cabinets in plastic laminate, natural rubber stairwell treads and painted walls.
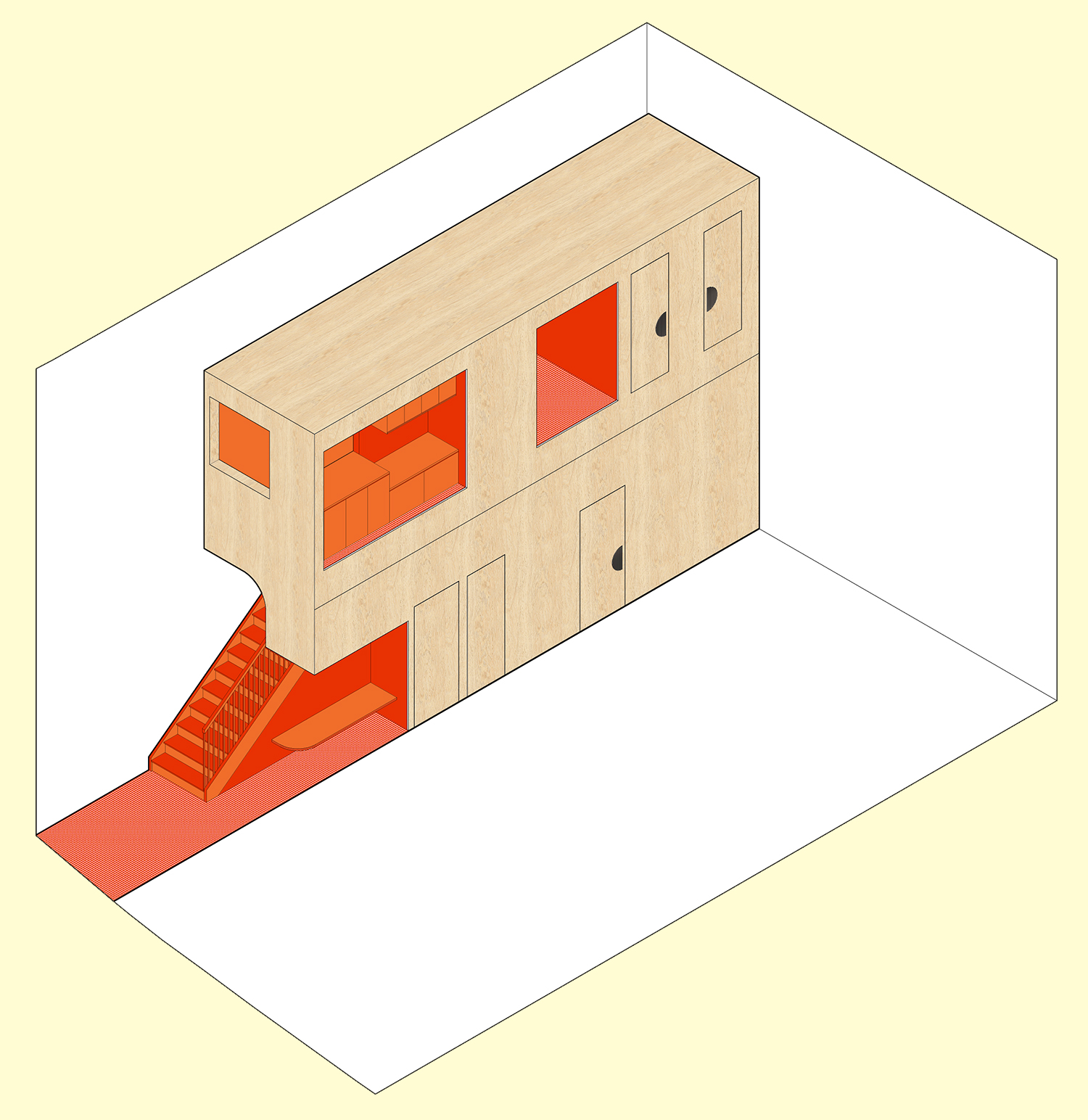
A series of movable oak and mint-green fins control the light and view in the large meeting room, and pinboard panels rotate to open the room to the main space.
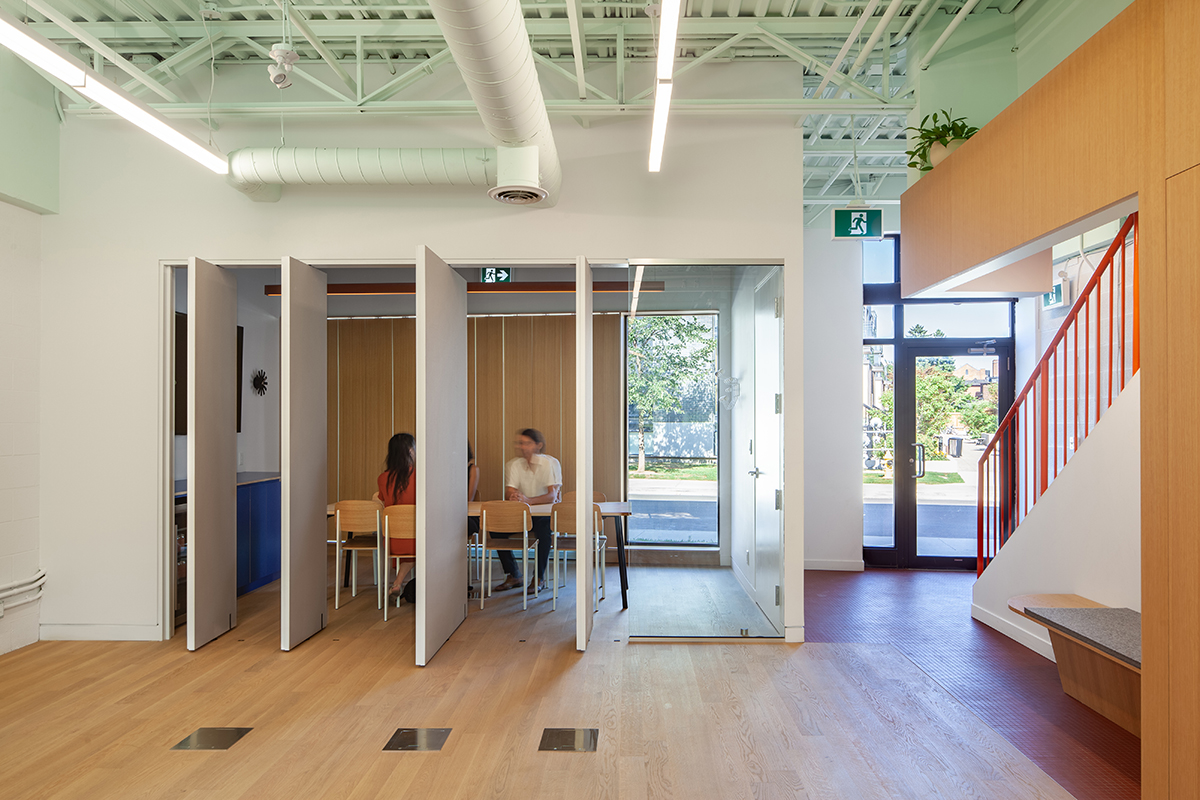

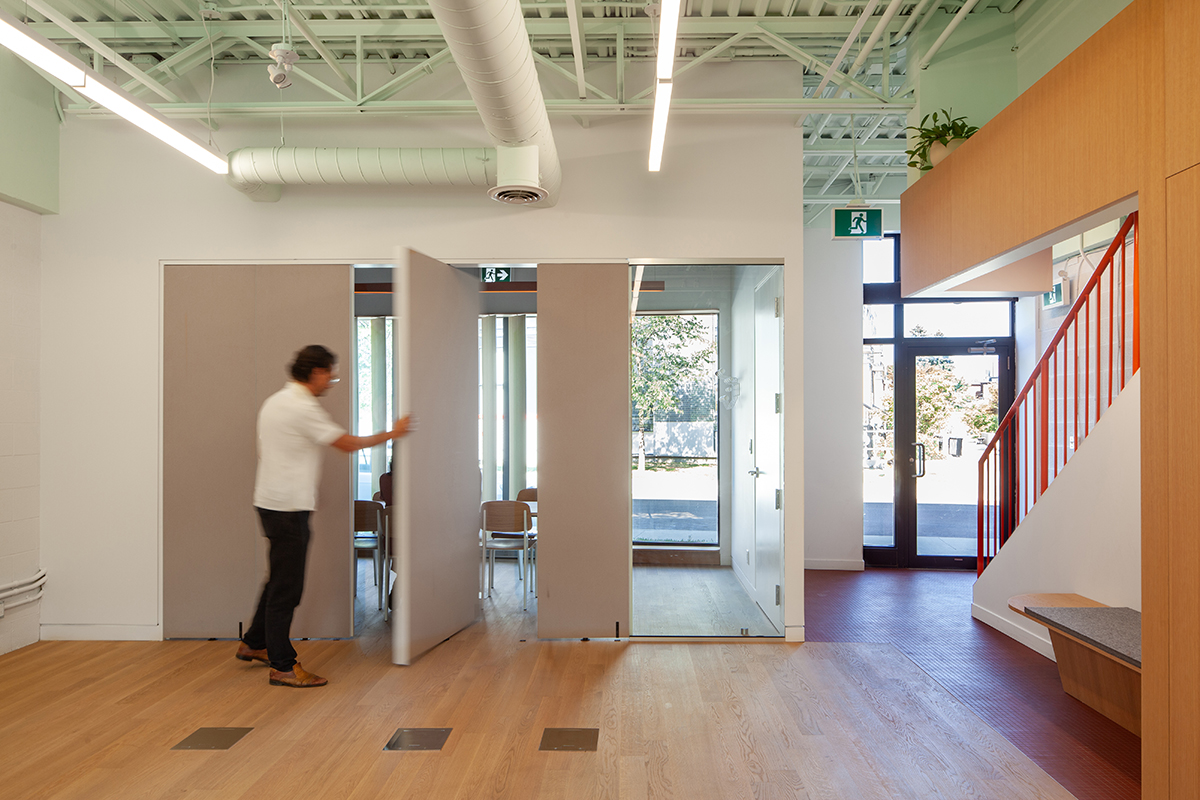
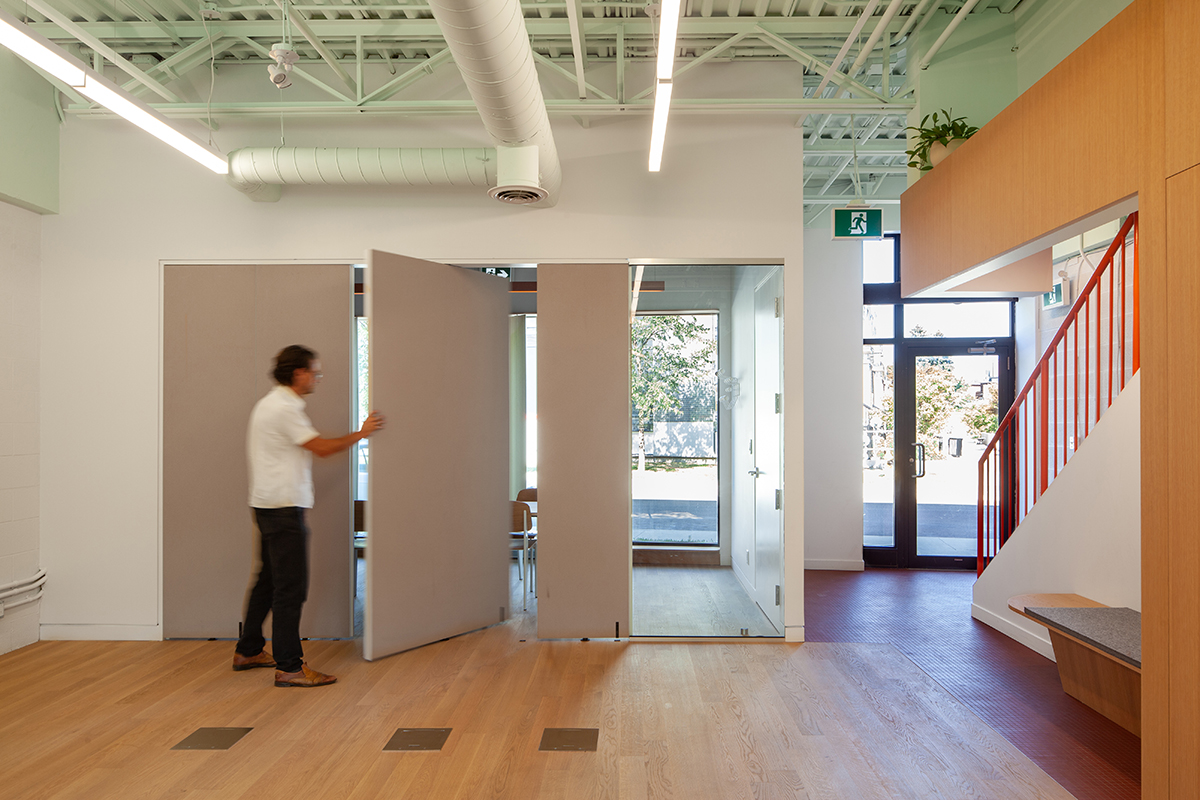
— Elaine Chau“It’s always a fun challenge designing your own space. We started this project with a design charette, and the ideas were endless — the difficult part was trying to edit them down and hone in on final materials. We learned early on that there is such a thing as ‘too much colour,’ but in the end I think we achieved the right balance.”



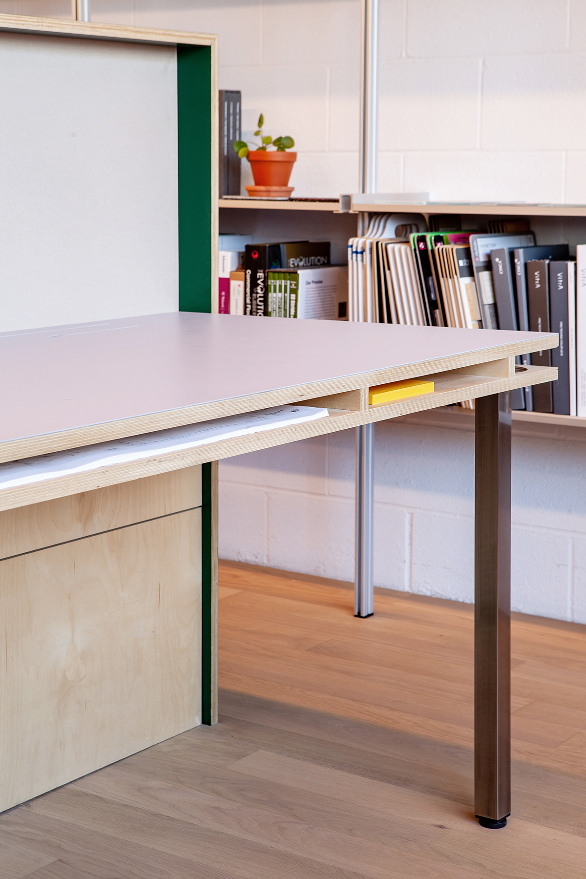


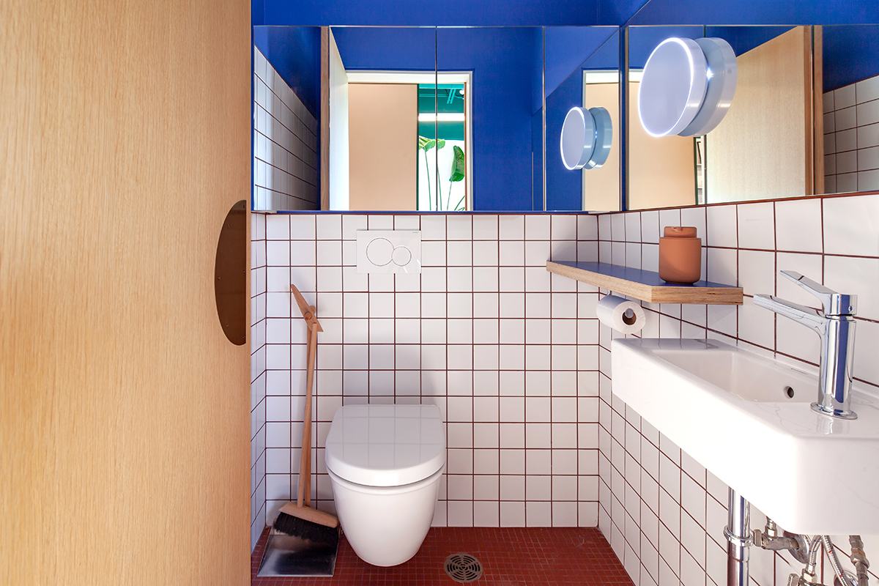

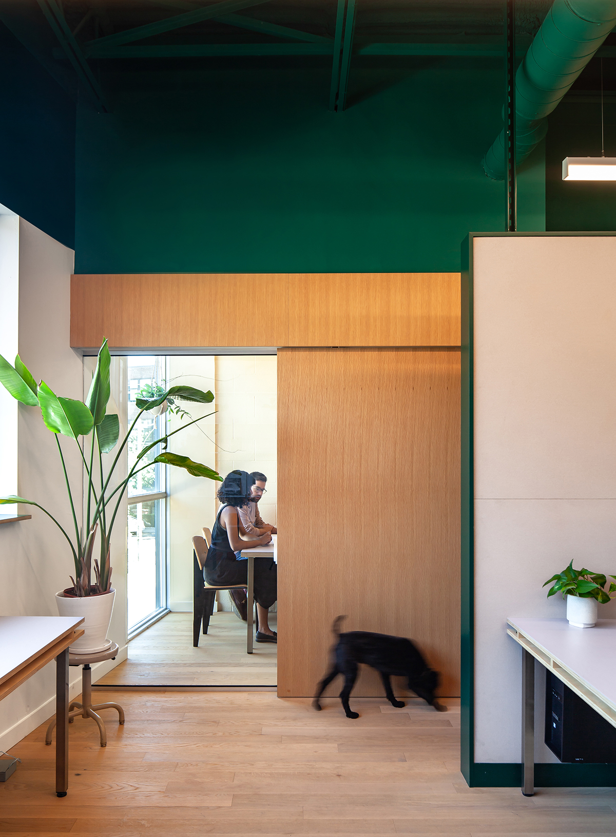
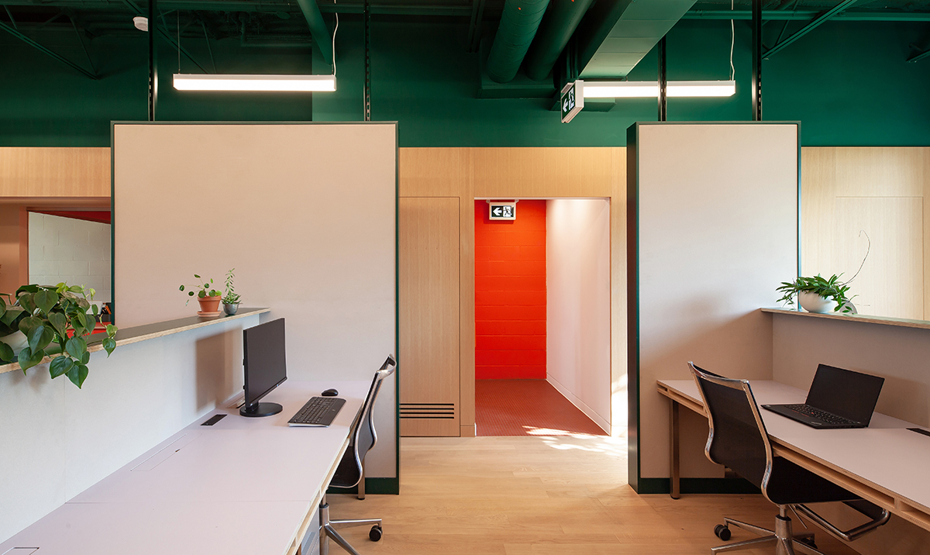

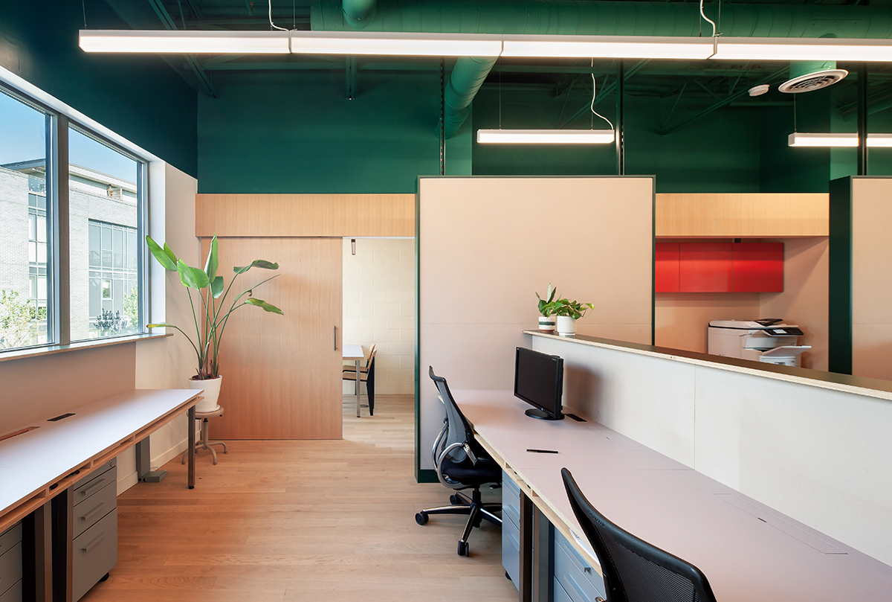
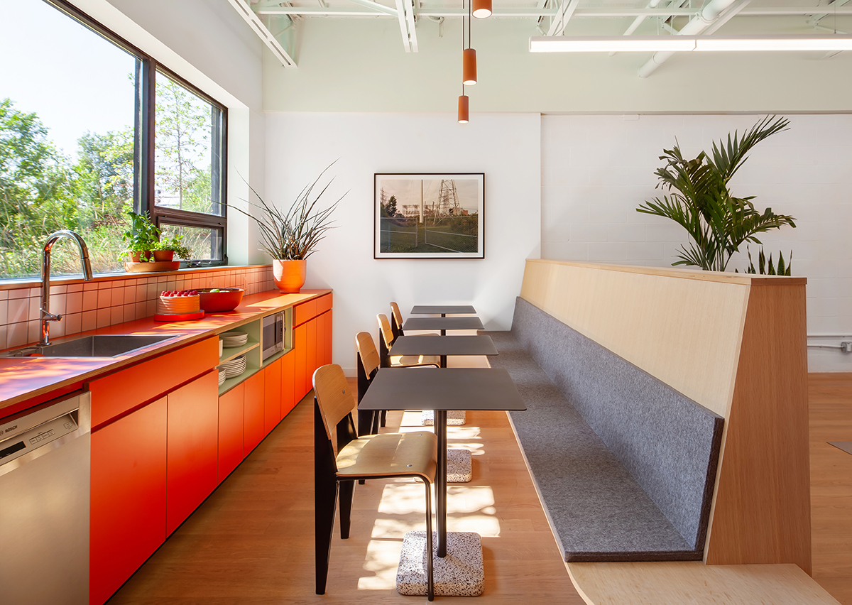
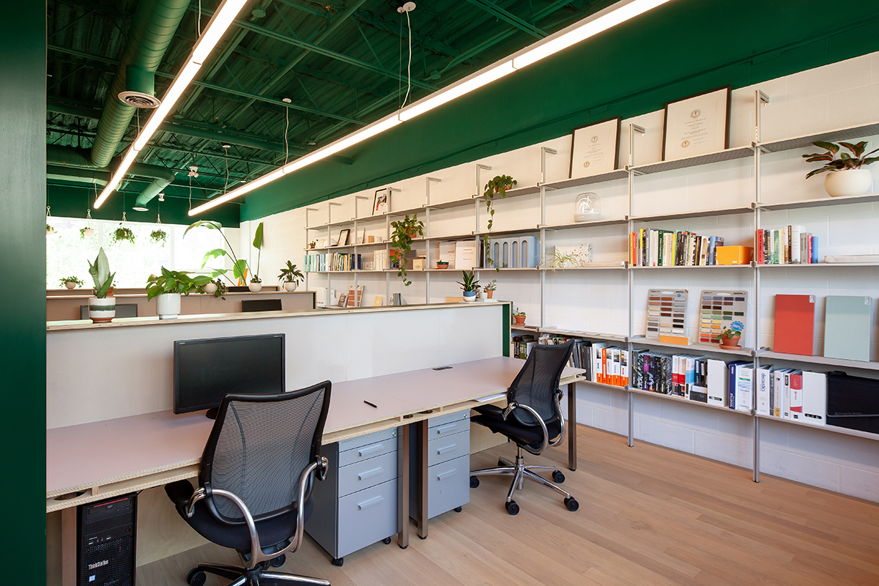

Client: WORKSHOP
Location: Toronto, Ontario
Date: 2019
Team: Helena Grdadolnik, David Colussi, Elaine Chau, and Nina Hitzler
photos by Scott Norsworthy
Location: Toronto, Ontario
Date: 2019
Team: Helena Grdadolnik, David Colussi, Elaine Chau, and Nina Hitzler
photos by Scott Norsworthy